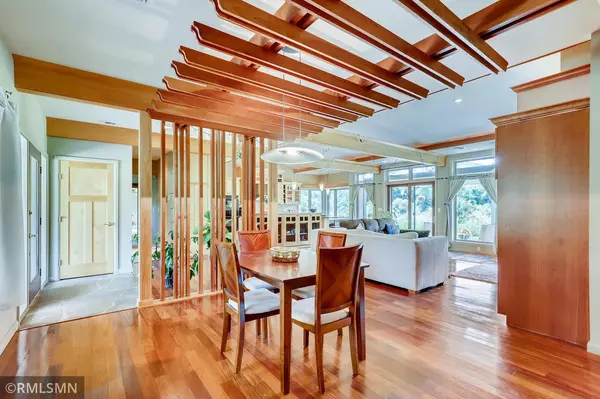$521,000
$474,900
9.7%For more information regarding the value of a property, please contact us for a free consultation.
1954 62nd ST Somerset Twp, WI 54025
4 Beds
3 Baths
3,842 SqFt
Key Details
Sold Price $521,000
Property Type Single Family Home
Sub Type Single Family Residence
Listing Status Sold
Purchase Type For Sale
Square Footage 3,842 sqft
Price per Sqft $135
Subdivision Pine Cliff
MLS Listing ID 6014160
Sold Date 07/30/21
Bedrooms 4
Full Baths 2
Half Baths 1
HOA Fees $10/mo
Year Built 1999
Annual Tax Amount $5,827
Tax Year 2021
Contingent None
Lot Size 3.800 Acres
Acres 3.8
Lot Dimensions 452x303x506x361
Property Description
*Multiple Offers received - due Sunday 6/27 8pm* Stunning, architecturally appealing executive home with over 3000 square feet of one level living! Open floor plan with tons of natural light - the indoor spaces flow perfectly to the outside with perfectly placed windows and full glass doors, front and back patios and a south facing screened porch - take in all the nature around you from any room in the house! SALA designed, built by Hartman Homes, this modern chalet style home has striking A-frame accents that host vaulted ceilings, 2 upper level bedrooms and a full bath and even your own private movie theater! The main floor owner's retreat has it's own sitting room with fireplace and spacious, freshly tiled bathroom. 3 well placed, attached garage stalls accessed by a wrap around driveway keep your eye focused on the appeal of the house. There is a 2nd pad for 3 more garage stalls tucked away on the side of the lot. Fiber internet is wired throughout the home!
Location
State WI
County St. Croix
Zoning Residential-Single Family
Body of Water Apple River
Rooms
Basement Slab
Dining Room Breakfast Bar, Eat In Kitchen, Informal Dining Room, Living/Dining Room
Interior
Heating Radiant Floor, Radiant
Cooling Central Air
Fireplaces Number 2
Fireplaces Type Gas, Living Room, Primary Bedroom
Fireplace Yes
Appliance Cooktop, Dishwasher, Dryer, Exhaust Fan, Refrigerator, Tankless Water Heater, Trash Compactor, Wall Oven, Washer
Exterior
Parking Features Attached Garage, Asphalt, Concrete, Garage Door Opener, Insulated Garage, Multiple Garages
Garage Spaces 3.0
Waterfront Description Association Access,Deeded Access,Shared
Roof Type Age 8 Years or Less,Asphalt,Pitched
Building
Lot Description Corner Lot, Tree Coverage - Medium
Story One and One Half
Foundation 3434
Sewer Private Sewer
Water Well
Level or Stories One and One Half
Structure Type Stucco,Wood Siding
New Construction false
Schools
School District Somerset
Others
HOA Fee Include Beach Access,Dock,Professional Mgmt,Shared Amenities
Read Less
Want to know what your home might be worth? Contact us for a FREE valuation!

Our team is ready to help you sell your home for the highest possible price ASAP





