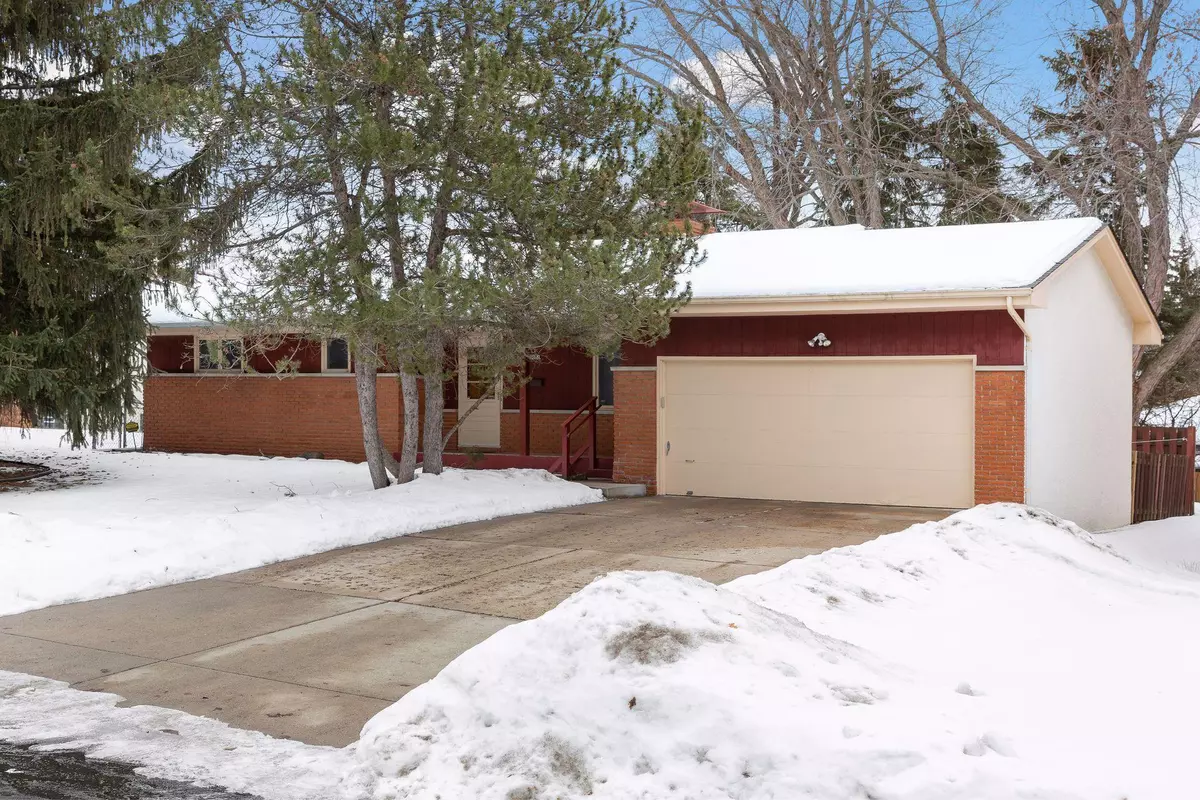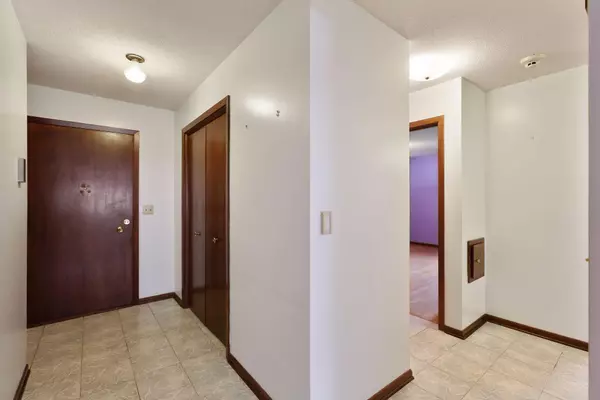$350,000
$325,000
7.7%For more information regarding the value of a property, please contact us for a free consultation.
3104 Hilldale AVE NE Saint Anthony, MN 55418
3 Beds
2 Baths
2,394 SqFt
Key Details
Sold Price $350,000
Property Type Single Family Home
Sub Type Single Family Residence
Listing Status Sold
Purchase Type For Sale
Square Footage 2,394 sqft
Price per Sqft $146
Subdivision Jolson Terrace 2
MLS Listing ID 5715259
Sold Date 03/16/21
Bedrooms 3
Full Baths 1
Three Quarter Bath 1
Year Built 1965
Annual Tax Amount $5,639
Tax Year 2020
Contingent None
Lot Size 9,147 Sqft
Acres 0.21
Lot Dimensions 75x124
Property Description
This one-owner home in sought after St. Anthony Village offers large spaces and a solid footprint to work with. Great opportunity to add equity and value by refreshening and updating. The main floor has three bedrooms on one level, all of good size. The living room is large and open to the dedicated dining area. Warm up by the wood burning fireplace to create cozy winter evenings. The kitchen offers great potential in the middle of the home. The current layout features in-kitchen dining, but with the dedicated dining room there is space to create a large and open custom kitchen! In the lower level find a large family room, perfect for a game room or extra living space of your choice. There is also a dedicated work shop space in the basement as well as extra storage. The back yard is spacious , fully fenced, and flat, perfect for outdoor get-togethers with friends and family. Easy downtown commute via bus or car and close to the U of M, major Quarry Shopping area and Rosedale mall.
Location
State MN
County Hennepin
Zoning Residential-Single Family
Rooms
Basement Daylight/Lookout Windows, Drain Tiled, Full, Partially Finished, Storage Space, Sump Pump
Dining Room Eat In Kitchen, Kitchen/Dining Room, Separate/Formal Dining Room
Interior
Heating Forced Air
Cooling Central Air
Fireplaces Number 2
Fireplaces Type Family Room, Living Room, Wood Burning
Fireplace Yes
Appliance Cooktop, Dishwasher, Dryer, Exhaust Fan, Humidifier, Gas Water Heater, Refrigerator, Wall Oven, Washer
Exterior
Parking Features Attached Garage, Concrete
Garage Spaces 2.0
Fence Full, Wire
Roof Type Age Over 8 Years,Asphalt
Building
Story One
Foundation 1408
Sewer City Sewer/Connected
Water City Water/Connected
Level or Stories One
Structure Type Brick/Stone,Stucco,Wood Siding
New Construction false
Schools
School District St. Anthony-New Brighton
Read Less
Want to know what your home might be worth? Contact us for a FREE valuation!

Our team is ready to help you sell your home for the highest possible price ASAP






