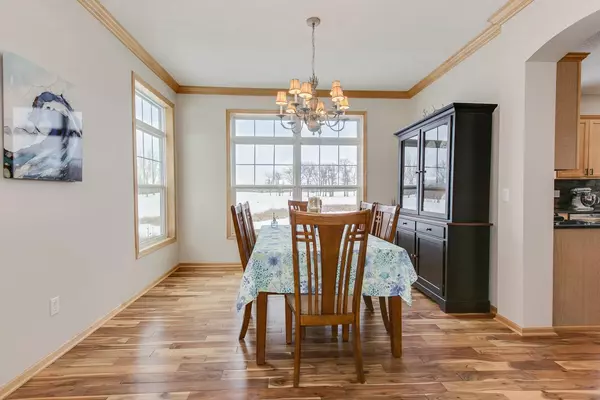$501,500
$475,000
5.6%For more information regarding the value of a property, please contact us for a free consultation.
11083 Nassau CIR NE Blaine, MN 55449
5 Beds
4 Baths
3,760 SqFt
Key Details
Sold Price $501,500
Property Type Single Family Home
Sub Type Single Family Residence
Listing Status Sold
Purchase Type For Sale
Square Footage 3,760 sqft
Price per Sqft $133
Subdivision Cic 54 Tpc 2Nd Add
MLS Listing ID 5705850
Sold Date 03/23/21
Bedrooms 5
Full Baths 3
Half Baths 1
HOA Fees $20/ann
Year Built 1999
Annual Tax Amount $5,132
Tax Year 2020
Contingent None
Lot Size 10,018 Sqft
Acres 0.23
Lot Dimensions 85x135x61x136
Property Description
BEAUTIFULLY REMODELED HOME ON A SPECTACULAR, FENCED LOT THAT BACKS TO THE 10TH HOLE OF THE TPC GOLF COURSE! MAIN FLOOR BOASTS A LARGE LIVING ROOM, FORMAL/INFORMAL DINING, FAMILY ROOM W/ A GAS FP, LAUNDRY, GUEST BATH AND A VERY NICELY UPDATED KITCHEN W/ GRANITE COUNTERS, BACKSPLASH AND SS APPLIANCES. UPPER LEVEL INCLUDES A FULL BATH AND 4 SPACIOUS BEDROOMS INCLUDING AN EXTRA LARGE MASTER SUITE W/ A SITTING AREA, WALK-IN CLOSET AND A LUXURY BATH! INCREDIBLE, MORE RECENTLY FINISHED WALKOUT LOWER LEVEL W/ A HUGE AMUSEMENT ROOM W/ GAS FP AND WET BAR AREA, GORGEOUS BATH, 5TH BR (CURRENTLY USED AS AN OFFICE) AND STORAGE SPACE. UPDATES, UPGRADES AND CHARACTER THROUGHOUT. GREAT LOCATION-AWESOME VIEWS!
Location
State MN
County Anoka
Zoning Residential-Single Family
Rooms
Basement Drain Tiled, Finished, Full, Sump Pump, Walkout
Dining Room Informal Dining Room, Separate/Formal Dining Room
Interior
Heating Forced Air
Cooling Central Air
Fireplaces Number 2
Fireplaces Type Amusement Room, Family Room, Gas
Fireplace Yes
Appliance Central Vacuum, Dishwasher, Disposal, Dryer, Microwave, Range, Refrigerator, Washer, Water Softener Owned
Exterior
Parking Features Attached Garage
Garage Spaces 3.0
Fence Split Rail
Building
Lot Description On Golf Course
Story Two
Foundation 1267
Sewer City Sewer/Connected
Water City Water/Connected
Level or Stories Two
Structure Type Brick/Stone,Fiber Cement,Vinyl Siding
New Construction false
Schools
School District Spring Lake Park
Others
HOA Fee Include Other
Read Less
Want to know what your home might be worth? Contact us for a FREE valuation!

Our team is ready to help you sell your home for the highest possible price ASAP






