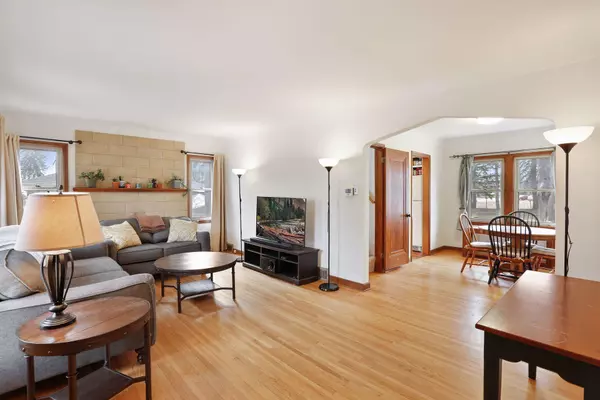$345,000
$344,836
For more information regarding the value of a property, please contact us for a free consultation.
1751 Tatum ST Falcon Heights, MN 55113
3 Beds
2 Baths
1,960 SqFt
Key Details
Sold Price $345,000
Property Type Single Family Home
Sub Type Single Family Residence
Listing Status Sold
Purchase Type For Sale
Square Footage 1,960 sqft
Price per Sqft $176
MLS Listing ID 5733639
Sold Date 07/08/21
Bedrooms 3
Full Baths 1
Three Quarter Bath 1
Year Built 1942
Annual Tax Amount $4,999
Tax Year 2021
Contingent None
Lot Size 9,147 Sqft
Acres 0.21
Lot Dimensions 75x128
Property Description
Style, location & character collide! Sought after Bungalow including an oversized 2 car garage with thoughtful & bountiful updates that complement the original character of the home with its arched doorways, hardwood flooring, 2 fireplaces & woodwork. The main level has a wonderful layout with 2 bedrooms, beautifully remodeled bathroom, spacious living areas & cozy informal dining space. Private master bedroom upstairs featuring; sitting area, bedroom & plentiful built-in closets & drawers. The lower level has a large living area with fireplace, 3/4 bath, storage area & laundry room. Fenced backyard is an awesome summer hangout spot with a paver patio. You will find all this in a wonderful sought after Falcon Heights neighborhood within ½ mile of the St Paul U of M Campus. Make this your home today!
Location
State MN
County Ramsey
Zoning Residential-Single Family
Rooms
Basement Daylight/Lookout Windows, Finished, Full
Dining Room Separate/Formal Dining Room
Interior
Heating Forced Air
Cooling Central Air
Fireplaces Number 2
Fireplaces Type Family Room, Gas, Living Room, Wood Burning
Fireplace Yes
Appliance Dishwasher, Dryer, Gas Water Heater, Microwave, Range, Refrigerator, Washer
Exterior
Parking Features Detached, Asphalt
Garage Spaces 2.0
Fence Partial, Wood
Pool None
Roof Type Age Over 8 Years,Asphalt,Pitched
Building
Lot Description Public Transit (w/in 6 blks), Tree Coverage - Medium
Story One and One Half
Foundation 960
Sewer City Sewer/Connected
Water City Water/Connected
Level or Stories One and One Half
Structure Type Stucco
New Construction false
Schools
School District Roseville
Read Less
Want to know what your home might be worth? Contact us for a FREE valuation!

Our team is ready to help you sell your home for the highest possible price ASAP





