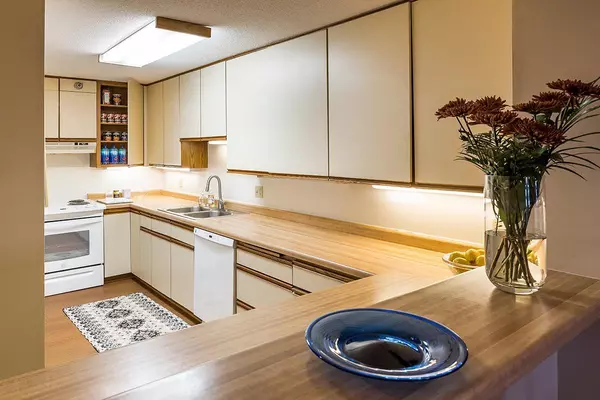$274,400
$279,900
2.0%For more information regarding the value of a property, please contact us for a free consultation.
1666 Coffman ST #228 Falcon Heights, MN 55108
2 Beds
2 Baths
1,278 SqFt
Key Details
Sold Price $274,400
Property Type Condo
Sub Type Low Rise
Listing Status Sold
Purchase Type For Sale
Square Footage 1,278 sqft
Price per Sqft $214
Subdivision Condo 264 1666 Coffman Condo
MLS Listing ID 5682561
Sold Date 07/27/21
Bedrooms 2
Full Baths 1
Three Quarter Bath 1
HOA Fees $817/mo
Year Built 1985
Annual Tax Amount $3,010
Tax Year 2020
Contingent None
Lot Size 1,306 Sqft
Acres 0.03
Property Description
*** This unit is NOW available to persons, age 55 plus who are current or former employees of Institutions of Higher learning OTHER than the University of Minnesota . This unit continues to be available to current and former U of MN employees. Take an inter-campus bus to work; take a city bus to the Ordway. Offered for sale is a secluded corner unit with lots of windows. Remote and quiet. Eastern and southern exposure with great views. Minneapolis floor plan. Two bedrooms; two full baths. New flooring in living room, kitchen, and hallways; new carpet in both bedrooms. Freshly painted throughout. New kitchen faucet and disposal; recently purchased stove, fridge, dishwasher, stacked washer/dryer combo. Lots of cabinet space in the kitchen; lots of closet space throughout. Parking spot in secure underground garage.
Location
State MN
County Ramsey
Zoning Residential-Multi-Family
Rooms
Family Room Amusement/Party Room, Exercise Room, Guest Suite, Sun Room
Basement None
Dining Room Living/Dining Room
Interior
Heating Forced Air
Cooling Central Air
Fireplace No
Appliance Dishwasher, Dryer, Range, Refrigerator, Washer
Exterior
Parking Features Attached Garage, Underground
Garage Spaces 1.0
Building
Story More Than 2 Stories
Foundation 1278
Sewer City Sewer/Connected
Water City Water/Connected
Level or Stories More Than 2 Stories
Structure Type Stucco
New Construction false
Schools
School District Roseville
Others
HOA Fee Include Air Conditioning,Maintenance Structure,Heating,Lawn Care,Maintenance Grounds,Parking,Professional Mgmt,Trash,Lawn Care,Snow Removal,Water
Restrictions Land Leased,Mandatory Owners Assoc,Rentals not Permitted,Other,Pets - Cats Allowed,Seniors - 55+
Read Less
Want to know what your home might be worth? Contact us for a FREE valuation!

Our team is ready to help you sell your home for the highest possible price ASAP





