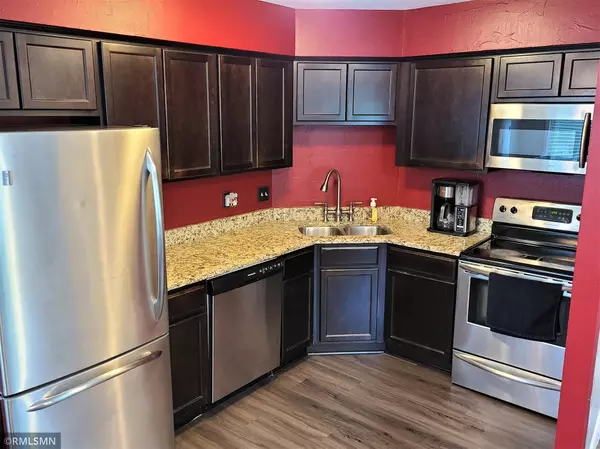$228,900
$219,900
4.1%For more information regarding the value of a property, please contact us for a free consultation.
2 Maple Island RD Burnsville, MN 55306
3 Beds
2 Baths
1,302 SqFt
Key Details
Sold Price $228,900
Property Type Townhouse
Sub Type Townhouse Quad/4 Corners
Listing Status Sold
Purchase Type For Sale
Square Footage 1,302 sqft
Price per Sqft $175
Subdivision Oak Shores 9Th Add
MLS Listing ID 6016881
Sold Date 08/30/21
Bedrooms 3
Full Baths 1
Three Quarter Bath 1
HOA Fees $303/mo
Year Built 1985
Annual Tax Amount $1,947
Tax Year 2021
Contingent None
Lot Size 8,712 Sqft
Acres 0.2
Lot Dimensions .2
Property Description
Lots of updates!! 6 years ago, the seller bought this home. It had just been updated with knockdown ceilings, crown molding, new kitchen cabinets, granite counters, stainless appliances, tiled floors, updated furnace, windows, roof, and siding. Since then, the seller has updated the flooring in the bathrooms with new tile, and put luxury vinyl plank up and down the stairs and in the kitchen and living room. Also they have replaced the carpet in all the bedrooms. They added an new concrete patio as well and added some can lights too! Sellers paid assessment for new driveway. A fresh coat of paint makes this home move in ready. The lower level bedroom could be a used as a bedroom or as a family room. This beautiful home sits on a nice wooded lot and is also 194 schools. Great access to I35, shopping, and restaurants.
Location
State MN
County Dakota
Zoning Residential-Single Family
Rooms
Basement Drain Tiled, Finished, Full, Walkout
Interior
Heating Forced Air
Cooling Central Air
Fireplace No
Appliance Dishwasher, Dryer, Microwave, Range, Refrigerator, Washer, Water Softener Owned
Exterior
Garage Attached Garage, Asphalt
Garage Spaces 2.0
Roof Type Age 8 Years or Less,Asphalt
Building
Lot Description Tree Coverage - Heavy
Story Four or More Level Split
Foundation 938
Sewer City Sewer/Connected
Water City Water/Connected
Level or Stories Four or More Level Split
Structure Type Brick/Stone,Vinyl Siding
New Construction false
Schools
School District Lakeville
Others
HOA Fee Include Professional Mgmt,Trash,Lawn Care
Restrictions Pets - Cats Allowed,Pets - Dogs Allowed,Pets - Number Limit,Pets - Weight/Height Limit
Read Less
Want to know what your home might be worth? Contact us for a FREE valuation!

Our team is ready to help you sell your home for the highest possible price ASAP






