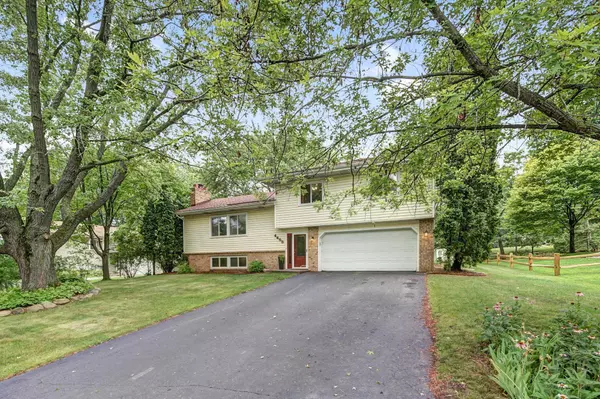$387,500
$375,000
3.3%For more information regarding the value of a property, please contact us for a free consultation.
4455 Bramblewood AVE Vadnais Heights, MN 55127
3 Beds
2 Baths
1,835 SqFt
Key Details
Sold Price $387,500
Property Type Single Family Home
Sub Type Single Family Residence
Listing Status Sold
Purchase Type For Sale
Square Footage 1,835 sqft
Price per Sqft $211
Subdivision Greenhaven 1St Add
MLS Listing ID 6025489
Sold Date 08/27/21
Bedrooms 3
Full Baths 1
Three Quarter Bath 1
Year Built 1979
Annual Tax Amount $3,489
Tax Year 2021
Contingent None
Lot Size 0.260 Acres
Acres 0.26
Lot Dimensions 140x82
Property Description
Truly enjoy your new immaculate home across from lush wetlands with amazing views and priceless privacy on your gorgeous lot & LOTS of play space. The sellers have completed SO many amazing updates inside! The kitchen has been opened-up, Quartz countertops and undermount sink, new island added with Douglas Fir stained top, gorgeous white tile backsplash, Stainless Steel appliances, new lighting, new bamboo flooring that flows to dining and living room for easy living! Brick fireplace and vaulted ceilings on main level. You’ll love having 3 bedrooms on the upper level together, with plenty of room for a king-sized bed and beautifully remodeled bathroom that connects to the primary bedroom. The bathroom in the lowest level is a “farmhouse stunner” with white tiled shower, glass door & more. Roof is 7 years old. Enjoy entertaining inside and out with walk out to large deck. Also enjoy 18-acre Heritage Park across the street with lots of trails for year-round recreation.
Location
State MN
County Ramsey
Zoning Residential-Single Family
Rooms
Basement Daylight/Lookout Windows, Drain Tiled, Finished, Full, Sump Pump
Dining Room Breakfast Bar, Breakfast Area, Eat In Kitchen, Informal Dining Room, Kitchen/Dining Room, Living/Dining Room
Interior
Heating Forced Air
Cooling Central Air
Fireplaces Number 2
Fireplaces Type Family Room, Living Room, Wood Burning
Fireplace Yes
Appliance Dishwasher, Disposal, Dryer, Exhaust Fan, Gas Water Heater, Microwave, Range, Refrigerator, Washer, Water Softener Owned
Exterior
Parking Features Attached Garage, Asphalt, Garage Door Opener
Garage Spaces 2.0
Fence Chain Link, Other, Partial, Wood
Roof Type Age 8 Years or Less,Asphalt,Pitched
Building
Lot Description Public Transit (w/in 6 blks), Tree Coverage - Medium
Story Three Level Split
Foundation 1225
Sewer City Sewer/Connected
Water City Water/Connected
Level or Stories Three Level Split
Structure Type Brick/Stone,Vinyl Siding
New Construction false
Schools
School District White Bear Lake
Read Less
Want to know what your home might be worth? Contact us for a FREE valuation!

Our team is ready to help you sell your home for the highest possible price ASAP






