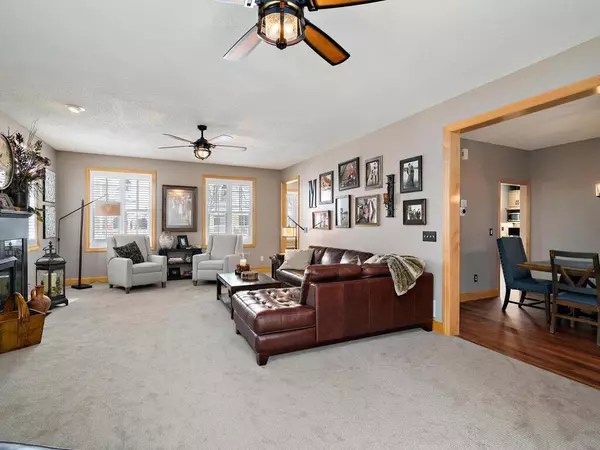$460,000
$459,900
For more information regarding the value of a property, please contact us for a free consultation.
1610 Summit HL Eagan, MN 55122
3 Beds
3 Baths
2,873 SqFt
Key Details
Sold Price $460,000
Property Type Townhouse
Sub Type Townhouse Detached
Listing Status Sold
Purchase Type For Sale
Square Footage 2,873 sqft
Price per Sqft $160
Subdivision Summit Hill
MLS Listing ID 5711162
Sold Date 04/30/21
Bedrooms 3
Full Baths 2
Half Baths 1
HOA Fees $265/mo
Year Built 2002
Annual Tax Amount $4,598
Tax Year 2021
Contingent None
Lot Size 3,920 Sqft
Acres 0.09
Lot Dimensions tbd
Property Description
An exceptional, beautifully updated, detached townhome in Eagan with a single-family home feel. This is
the largest home in a very private, upscale neighborhood. Four homes share a Hallmark-like courtyard
with a gazebo. The exterior boasts newer shingles & recently replaced cement fiberboard siding. The main
level features a large living space, formal dining room, four-season porch, office space & a completely
updated kitchen: new cabinets, luxury vinyl plank flooring, quartz countertops, stone backsplash, hardware,
farmer's sink, new dishwasher & updated electrical. All new carpet, lighting & fresh paint
throughout entire home. The upper level hosts three spacious bedrooms with impressive walk-in closets &
built-in bench storage, full upper level bath, & the *impressive* master suite. The unfinished LL is
great for storage, care-free entertainment space, or finish it off to add instant equity. Fantastic
location, close to shopping & easy access to 35E. Schedule your showing today!
Location
State MN
County Dakota
Zoning Residential-Single Family
Rooms
Basement Daylight/Lookout Windows, Drain Tiled, Full, Concrete, Unfinished
Dining Room Eat In Kitchen, Separate/Formal Dining Room
Interior
Heating Forced Air
Cooling Central Air
Fireplaces Number 1
Fireplaces Type Family Room, Gas
Fireplace Yes
Appliance Air-To-Air Exchanger, Dishwasher, Disposal, Dryer, Humidifier, Range, Refrigerator, Washer, Water Softener Owned
Exterior
Parking Features Attached Garage, Insulated Garage
Garage Spaces 2.0
Fence None
Roof Type Age 8 Years or Less,Asphalt
Building
Story Two
Foundation 1283
Sewer City Sewer/Connected
Water City Water/Connected
Level or Stories Two
Structure Type Fiber Cement
New Construction false
Schools
School District Rosemount-Apple Valley-Eagan
Others
HOA Fee Include Lawn Care,Professional Mgmt,Trash,Shared Amenities,Snow Removal
Restrictions None
Read Less
Want to know what your home might be worth? Contact us for a FREE valuation!

Our team is ready to help you sell your home for the highest possible price ASAP





