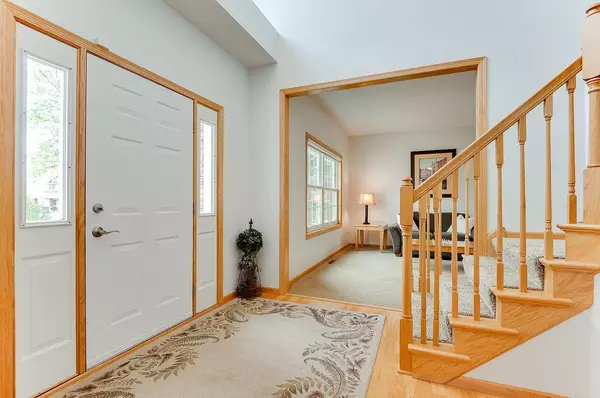$500,000
$449,900
11.1%For more information regarding the value of a property, please contact us for a free consultation.
3184 Mulligan LN Chaska, MN 55318
4 Beds
3 Baths
2,436 SqFt
Key Details
Sold Price $500,000
Property Type Single Family Home
Sub Type Single Family Residence
Listing Status Sold
Purchase Type For Sale
Square Footage 2,436 sqft
Price per Sqft $205
Subdivision Town Course Heights
MLS Listing ID 6085846
Sold Date 09/23/21
Bedrooms 4
Full Baths 2
Half Baths 1
Year Built 2003
Annual Tax Amount $5,054
Tax Year 2021
Contingent None
Lot Size 0.410 Acres
Acres 0.41
Lot Dimensions 126x155x83x74x74
Property Description
Casual elegance with tons of natural light, open space and four bedrooms upstairs. Brand new quartz countertops and tile backsplash in the open concept kitchen, which also features hardwood floors, a large center island, stainless appliances and both eat-in and formal dining options. Kitchen is open to a grand family room with built-ins, gas fireplace, and a wall of windows overlooking the gorgeous yard and trees. Main floor living room offers great space for entertaining. Four bedrooms upstairs including a larger owners' retreat with walk-in closet and private bath, featuring separate shower and tub. Home sits on a large corner location with beautiful outdoor spaces. Quiet cul de sac with upper-end homes is a quick jaunt to Chaska Town Course, or local shopping and services. Daylight lower level offers many options. Beautiful garage with newly epoxied floors. Quick closing OK. Pride of ownership shows!
Location
State MN
County Carver
Zoning Residential-Single Family
Rooms
Basement Daylight/Lookout Windows, Drain Tiled, Full, Concrete, Unfinished
Dining Room Eat In Kitchen, Separate/Formal Dining Room
Interior
Heating Forced Air
Cooling Central Air
Fireplaces Number 1
Fireplaces Type Family Room, Gas
Fireplace Yes
Appliance Dishwasher, Disposal, Dryer, Exhaust Fan, Freezer, Gas Water Heater, Microwave, Range, Refrigerator, Washer, Water Softener Owned
Exterior
Parking Features Attached Garage, Asphalt
Garage Spaces 3.0
Roof Type Asphalt
Building
Story Two
Foundation 1232
Sewer City Sewer/Connected
Water City Water/Connected
Level or Stories Two
Structure Type Aluminum Siding,Brick/Stone,Vinyl Siding
New Construction false
Schools
School District Eastern Carver County Schools
Read Less
Want to know what your home might be worth? Contact us for a FREE valuation!

Our team is ready to help you sell your home for the highest possible price ASAP





