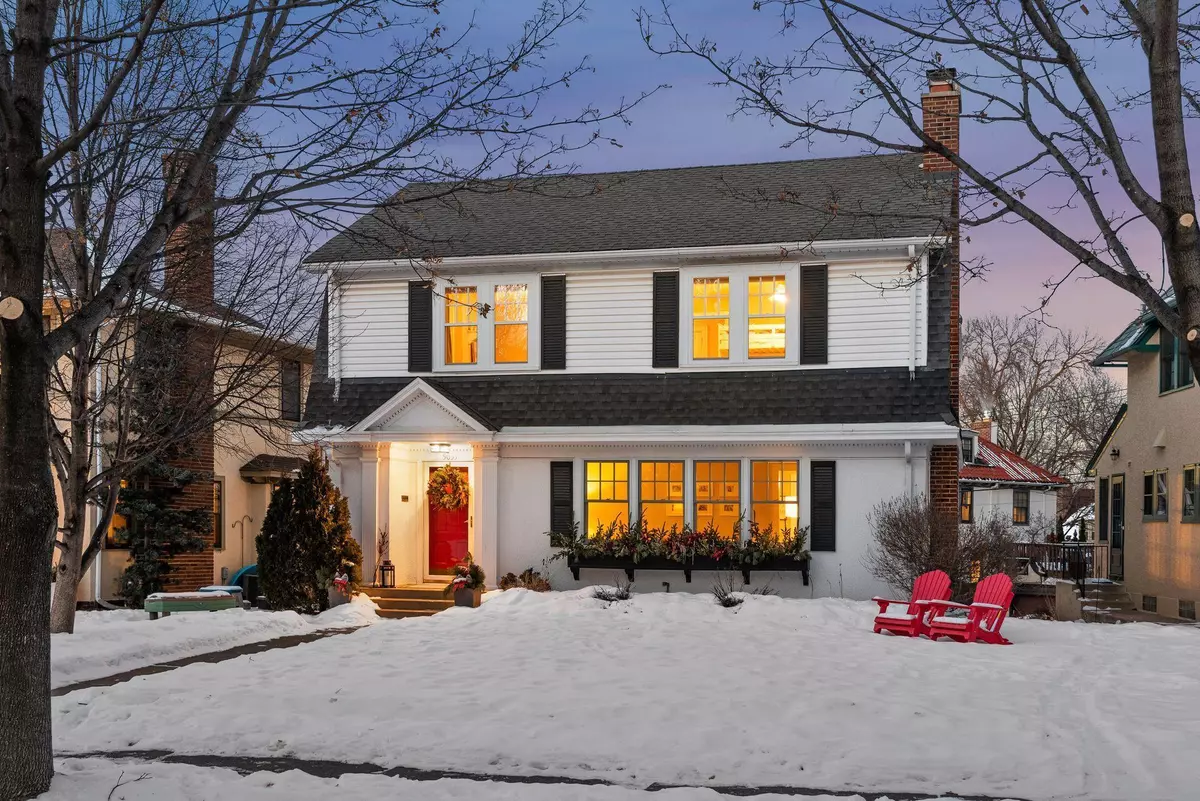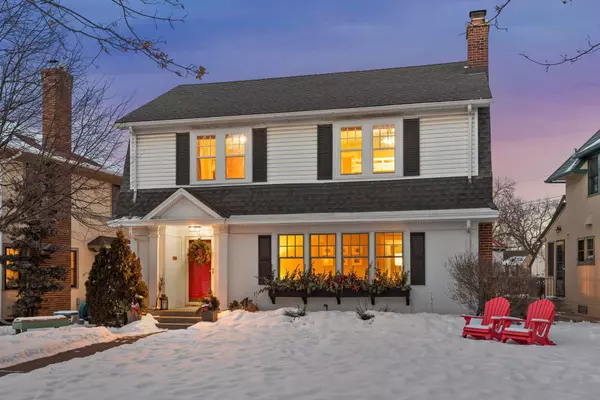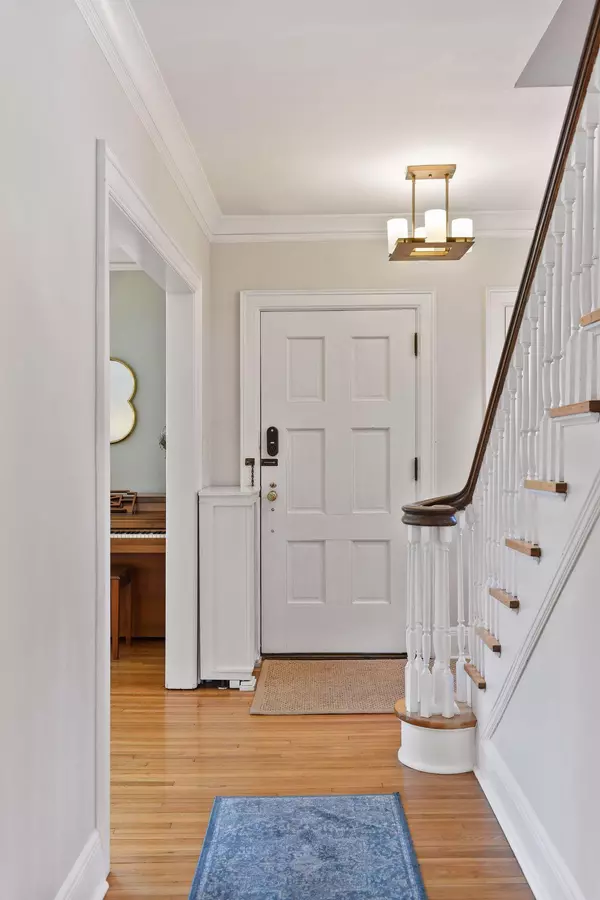$605,000
$599,000
1.0%For more information regarding the value of a property, please contact us for a free consultation.
5033 Gladstone AVE Minneapolis, MN 55419
3 Beds
3 Baths
2,627 SqFt
Key Details
Sold Price $605,000
Property Type Single Family Home
Sub Type Single Family Residence
Listing Status Sold
Purchase Type For Sale
Square Footage 2,627 sqft
Price per Sqft $230
Subdivision Washburn Park Elms Add
MLS Listing ID 5713269
Sold Date 04/29/21
Bedrooms 3
Full Baths 2
Three Quarter Bath 1
Year Built 1924
Annual Tax Amount $7,790
Tax Year 2021
Contingent None
Lot Size 5,227 Sqft
Acres 0.12
Lot Dimensions 55x92x39x99
Property Description
Tangletown two-story charmer! Come see this historic home in the heart of coveted Tangletown neighborhood. Be greeted with a lovely light-soaked living room, grounded by stunning wood-burning fireplace. Living room flows into spacious dining room with ample light. The upper level features a spacious owner's suite with full bathroom en-suite with large soaker up, two spacious bedrooms and full bath. Third level is an excellent flex space, perfect for an office or play area! Lower level features secondary family room, wet bar, and 1/2 bath! Lower level mudroom is perfect landing zone that leads into tuck under garage with ample storage space! Come see this stunning home while you still can!
Location
State MN
County Hennepin
Zoning Residential-Single Family
Rooms
Basement Block, Daylight/Lookout Windows, Partial, Partially Finished
Dining Room Separate/Formal Dining Room
Interior
Heating Boiler
Cooling Central Air
Fireplaces Number 1
Fireplaces Type Living Room, Wood Burning
Fireplace Yes
Appliance Dishwasher, Disposal, Dryer, Gas Water Heater, Microwave, Range, Refrigerator, Washer
Exterior
Parking Features Attached Garage, Concrete, Garage Door Opener, Tuckunder Garage
Garage Spaces 1.0
Building
Story Two
Foundation 1053
Sewer City Sewer/Connected
Water City Water/Connected
Level or Stories Two
Structure Type Stucco,Vinyl Siding
New Construction false
Schools
School District Minneapolis
Read Less
Want to know what your home might be worth? Contact us for a FREE valuation!

Our team is ready to help you sell your home for the highest possible price ASAP





