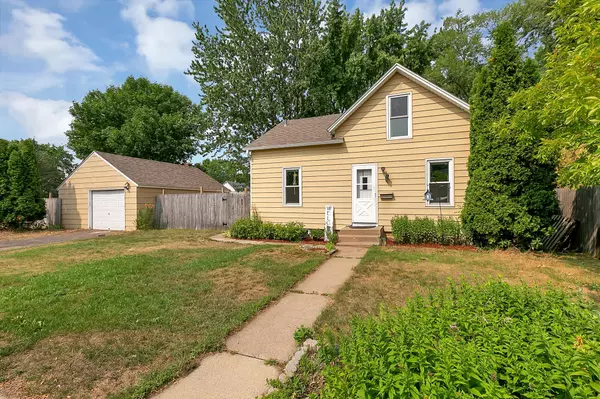$162,500
$147,500
10.2%For more information regarding the value of a property, please contact us for a free consultation.
143 3rd AVE N Waite Park, MN 56387
3 Beds
1 Bath
1,109 SqFt
Key Details
Sold Price $162,500
Property Type Single Family Home
Sub Type Single Family Residence
Listing Status Sold
Purchase Type For Sale
Square Footage 1,109 sqft
Price per Sqft $146
Subdivision Townsite Of Waite Park
MLS Listing ID 6028394
Sold Date 09/30/21
Bedrooms 3
Full Baths 1
Year Built 1916
Annual Tax Amount $1,060
Tax Year 2021
Contingent None
Lot Size 0.350 Acres
Acres 0.35
Lot Dimensions 83x147x163x125
Property Description
Step into fantastic improvements, step out to a surprising back yard oasis with unexpected privacy with an enormous fenced yard. Quaint in size, large in character, the updated spaces include a full galley kitchen remodel with white soft close cabinets, tiled backsplash, stainless steel appliances and gorgeous flooring that extends to the dining and living room. Appreciate main floor bedroom that right next to your full bath. Great lighting billows through the dining and living combination, with large picture windows and soft neutral color selection. Back porch is sizable and functions nicely as a mudroom. Upper level boasts two nice bedrooms and a sitting loft that currently functions as a office, but could be a second living area or kids playroom. Garage is an oversized one stall and has a short walk way to the back porch. Enjoy your yard with ample space for firepit, playsets, pool, and yard games. Great opportunity, in a convenient location.
Location
State MN
County Stearns
Zoning Residential-Single Family
Rooms
Basement Full, Unfinished
Dining Room Kitchen/Dining Room
Interior
Heating Forced Air
Cooling Central Air
Fireplace No
Appliance Dishwasher, Dryer, Microwave, Range, Refrigerator, Washer
Exterior
Parking Features Detached
Garage Spaces 1.0
Fence Wood
Roof Type Asphalt
Building
Lot Description Irregular Lot
Story One and One Half
Foundation 672
Sewer City Sewer/Connected
Water City Water/Connected
Level or Stories One and One Half
Structure Type Aluminum Siding
New Construction false
Schools
School District St. Cloud
Read Less
Want to know what your home might be worth? Contact us for a FREE valuation!

Our team is ready to help you sell your home for the highest possible price ASAP






