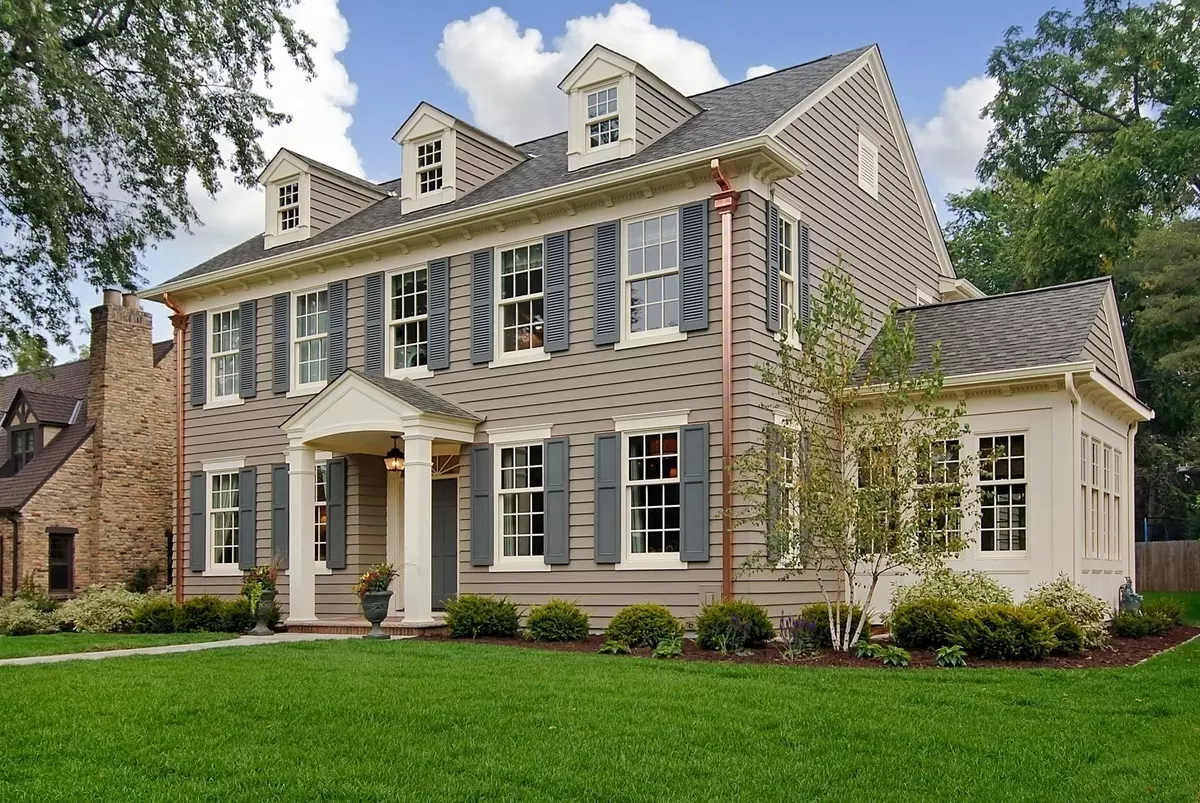$2,350,000
$2,350,000
For more information regarding the value of a property, please contact us for a free consultation.
4615 Wooddale AVE Edina, MN 55424
5 Beds
6 Baths
5,016 SqFt
Key Details
Sold Price $2,350,000
Property Type Single Family Home
Sub Type Single Family Residence
Listing Status Sold
Purchase Type For Sale
Square Footage 5,016 sqft
Price per Sqft $468
Subdivision Country Club
MLS Listing ID 5721007
Sold Date 05/11/21
Bedrooms 5
Full Baths 3
Half Baths 2
Three Quarter Bath 1
Year Built 2009
Annual Tax Amount $19,228
Tax Year 2021
Contingent None
Lot Size 9,147 Sqft
Acres 0.21
Lot Dimensions 70x133
Property Description
Rare newer construction opportunity in Edina's historic Country Club District. Nestled on a majestic tree-lined street within walking distance to 50th and France, Edina Country Club, and parks. Great Neighborhood Homes presents a timeless design that fits the neighborhood. This classic center-hall Colonial welcomes you with a grand staircase, office, huge formal dining room. Modern, open floor-plan with a large gourmet kitchen with Subzero/Wolf appliances, butler's pantry, farmhouse sink, bay window dinette, sun room, great room with fireplace, and huge mud room. The upper level features a stunning vaulted master bedroom, a gorgeous master bath , princess suite and a Jack 'n Jill suite, all with large walk-in closets. Fabulous lower level includes a massive rec room, exercise room, 5th bedroom and a bar with wine cellar. Terrific back yard with an outdoor fireplace and a large patio. Oversized garage with overhead storage space. This stunning home has been refreshed and is immaculate.
Location
State MN
County Hennepin
Zoning Residential-Single Family
Rooms
Basement Drain Tiled, Egress Window(s), Finished, Full, Sump Pump
Dining Room Breakfast Area, Eat In Kitchen, Informal Dining Room, Separate/Formal Dining Room
Interior
Heating Forced Air, Radiant Floor
Cooling Central Air
Fireplaces Number 2
Fireplaces Type Family Room, Gas, Living Room
Fireplace Yes
Appliance Air-To-Air Exchanger, Cooktop, Dishwasher, Disposal, Dryer, Electronic Air Filter, Exhaust Fan, Microwave, Refrigerator, Wall Oven, Washer
Exterior
Parking Features Detached, Concrete
Garage Spaces 2.0
Fence Partial, Wood
Pool None
Roof Type Asphalt
Building
Lot Description Public Transit (w/in 6 blks), Sod Included in Price
Story Two
Foundation 1514
Sewer City Sewer/Connected
Water City Water/Connected
Level or Stories Two
Structure Type Wood Siding
New Construction false
Schools
School District Edina
Read Less
Want to know what your home might be worth? Contact us for a FREE valuation!

Our team is ready to help you sell your home for the highest possible price ASAP





