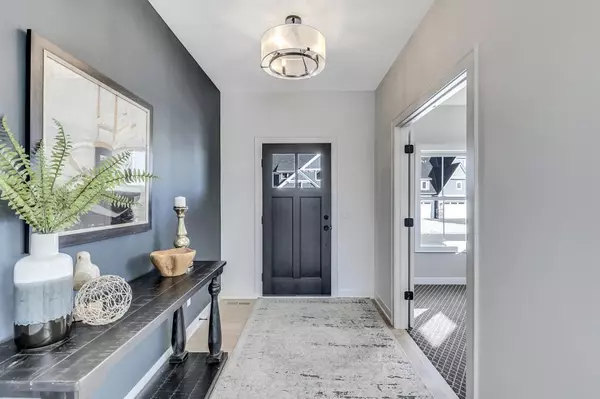$845,000
$849,900
0.6%For more information regarding the value of a property, please contact us for a free consultation.
4963 Sunflower CT Woodbury, MN 55129
5 Beds
5 Baths
4,139 SqFt
Key Details
Sold Price $845,000
Property Type Single Family Home
Sub Type Single Family Residence
Listing Status Sold
Purchase Type For Sale
Square Footage 4,139 sqft
Price per Sqft $204
Subdivision Twenty One Oaks Second Add
MLS Listing ID 5673964
Sold Date 05/19/21
Bedrooms 5
Full Baths 3
Half Baths 1
Three Quarter Bath 1
HOA Fees $95/mo
Year Built 2020
Annual Tax Amount $2,618
Tax Year 2020
Contingent None
Lot Size 0.290 Acres
Acres 0.29
Lot Dimensions 75x149x101x140
Property Description
Custom One Homes welcomes the Bellingham model in the sought after community of Twenty One Oaks. Stunning finishes along with quality craftsmanship throughout this 2 story. This 5BR, 5BA, 3 car garage will impress you as you walk in. This home is graced with wide planked hardwood floors, 5 coat finished enamel, Andersen Windows, quartz countertops and high end stainless steel appliance package. Walkout lower level is finished, with family entertainment in mind! Spacious maintenance free deck with Trex decking and aluminum railing. Enjoy the retreat-like community pool area complete with clubhouse. Located in the East Ridge High School district. Other home sites available for custom home of your choice. One of the last remaining walkout lots in phase one of this high demand community. Use the virtual tour button to access a link for a 3D walk-through, view floor plan and virtually measure rooms.
Location
State MN
County Washington
Community Twenty One Oaks
Zoning Residential-Single Family
Rooms
Basement Drain Tiled, Finished, Concrete, Storage Space, Sump Pump, Walkout
Dining Room Kitchen/Dining Room
Interior
Heating Forced Air
Cooling Central Air
Fireplaces Number 1
Fireplaces Type Gas, Living Room
Fireplace Yes
Appliance Dishwasher, Dryer, Microwave, Range, Refrigerator, Wall Oven, Washer
Exterior
Parking Features Attached Garage, Asphalt, Garage Door Opener
Garage Spaces 3.0
Pool Below Ground, Shared
Roof Type Age 8 Years or Less, Asphalt
Building
Lot Description Tree Coverage - Light
Story Two
Foundation 1396
Sewer City Sewer/Connected
Water City Water/Connected
Level or Stories Two
Structure Type Brick/Stone, Fiber Cement
New Construction true
Schools
School District South Washington County
Others
HOA Fee Include Other, Professional Mgmt, Trash, Shared Amenities
Read Less
Want to know what your home might be worth? Contact us for a FREE valuation!

Our team is ready to help you sell your home for the highest possible price ASAP





