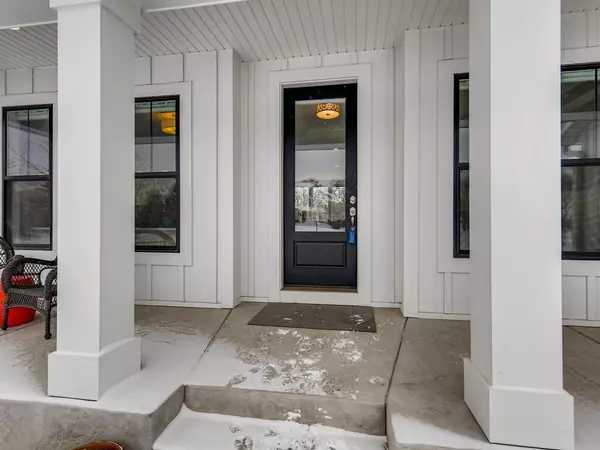$980,000
$998,000
1.8%For more information regarding the value of a property, please contact us for a free consultation.
495 165th AVE NW Andover, MN 55304
4 Beds
5 Baths
5,527 SqFt
Key Details
Sold Price $980,000
Property Type Single Family Home
Sub Type Single Family Residence
Listing Status Sold
Purchase Type For Sale
Square Footage 5,527 sqft
Price per Sqft $177
Subdivision Preserve At Oak View
MLS Listing ID 5715128
Sold Date 06/24/21
Bedrooms 4
Full Baths 2
Half Baths 1
Three Quarter Bath 2
HOA Fees $54/ann
Year Built 2019
Annual Tax Amount $8,368
Tax Year 2021
Contingent None
Lot Size 1.770 Acres
Acres 1.77
Lot Dimensions 123x294x214x165x338
Property Description
Magazine Picture Home on 1.77 acres in the Preserve at Oak View community. Hanson Builders built home “Pennington Sport” design. Features custom gourmet kitchen with upgraded KitchenAide appliances and 375 CFM Exhaust Fan for the Chef, custom shelving prep pantry, dual dining spaces, main floor office and natural views of woods and yard from the Hearth Room and private deck. Upper level master suite with spa like oasis bathroom, upgraded custom walk thru closet, and connected laundry area. 3 Bedrooms and a sunlight filled loft on one level. Loft could easily be converted to another bedroom. Finished walkout basement, patio with wet bar, fireplace, flex room and indoor sport court for year-round sports and playtime. Farmhouse style features throughout plus $30k in custom added remote control, programmable app-based window treatments, gutters, electric car charger outlet and custom organizational garage storage! No sign in yard. Andover Schools. Call today for your private showing!
Location
State MN
County Anoka
Zoning Residential-Single Family
Rooms
Basement Drain Tiled, Finished, Concrete, Sump Pump, Walkout
Dining Room Breakfast Area, Eat In Kitchen, Informal Dining Room, Kitchen/Dining Room, Separate/Formal Dining Room
Interior
Heating Forced Air, Fireplace(s)
Cooling Central Air
Fireplaces Number 3
Fireplaces Type Family Room, Gas, Living Room
Fireplace Yes
Appliance Air-To-Air Exchanger, Cooktop, Dishwasher, Dryer, Exhaust Fan, Humidifier, Gas Water Heater, Microwave, Refrigerator, Wall Oven, Washer, Water Softener Owned
Exterior
Parking Features Concrete, Electric Vehicle Charging Station(s), Garage Door Opener, Insulated Garage
Garage Spaces 4.0
Roof Type Age 8 Years or Less,Asphalt
Building
Lot Description Irregular Lot, Tree Coverage - Light, Underground Utilities
Story Two
Foundation 2117
Sewer Tank with Drainage Field
Water Well
Level or Stories Two
Structure Type Brick/Stone,Fiber Cement
New Construction false
Schools
School District Anoka-Hennepin
Others
HOA Fee Include Other
Read Less
Want to know what your home might be worth? Contact us for a FREE valuation!

Our team is ready to help you sell your home for the highest possible price ASAP






