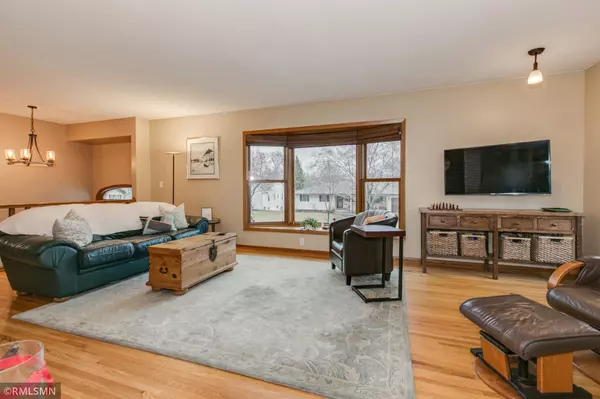$465,200
$449,900
3.4%For more information regarding the value of a property, please contact us for a free consultation.
3516 Chelmsford RD NE Saint Anthony, MN 55418
3 Beds
3 Baths
2,054 SqFt
Key Details
Sold Price $465,200
Property Type Single Family Home
Sub Type Single Family Residence
Listing Status Sold
Purchase Type For Sale
Square Footage 2,054 sqft
Price per Sqft $226
Subdivision Wilshire Park 4Th Add
MLS Listing ID 5723067
Sold Date 06/09/21
Bedrooms 3
Full Baths 1
Half Baths 1
Three Quarter Bath 1
Year Built 1963
Annual Tax Amount $7,071
Tax Year 2021
Contingent None
Lot Size 8,712 Sqft
Acres 0.2
Lot Dimensions 75 x 115
Property Description
This wonderful split entry home with 3 bedrooms on the main level features many updates to include
but not limited to all new exteriors done with cement board siding. The home also features new Marvin
Integrity windows and newer roof. The interior of the home is in excellent condition with refinished
hardwood floors and a gravity tile kitchen floor. Some of the highlights of this home are its wonderful
large deck area with a natural gas grill great for entertaining. There is also a sunroom located off the
kitchen area that is full of natural light. There are 2 fireplaces in the home one is gas and the other is
wood burning great for those cold fall days. There is a large family room and workout room located in
the lower level also. This home is in the heart of the village right between both the high school and
grade school. This one has it all.
Location
State MN
County Hennepin
Zoning Residential-Single Family
Rooms
Basement Daylight/Lookout Windows, Finished, Full, Partially Finished
Dining Room Eat In Kitchen, Informal Dining Room
Interior
Heating Forced Air
Cooling Central Air
Fireplaces Number 2
Fireplaces Type Family Room, Living Room
Fireplace Yes
Appliance Dishwasher, Dryer, Range, Refrigerator, Washer
Exterior
Parking Features Concrete, Tuckunder Garage
Garage Spaces 2.0
Roof Type Asphalt
Building
Story Split Entry (Bi-Level)
Foundation 1456
Sewer City Sewer/Connected
Water City Water/Connected
Level or Stories Split Entry (Bi-Level)
Structure Type Brick/Stone,Fiber Cement
New Construction false
Schools
School District St. Anthony-New Brighton
Read Less
Want to know what your home might be worth? Contact us for a FREE valuation!

Our team is ready to help you sell your home for the highest possible price ASAP






