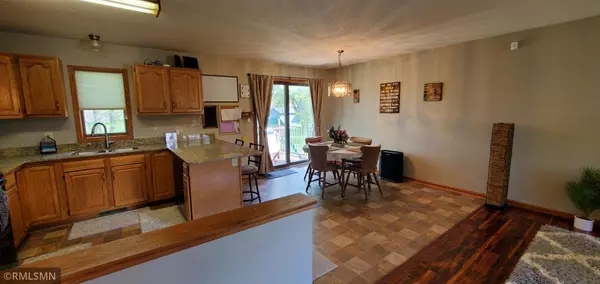$325,000
$299,900
8.4%For more information regarding the value of a property, please contact us for a free consultation.
212 Ridgecrest DR Cannon Falls, MN 55009
4 Beds
3 Baths
2,194 SqFt
Key Details
Sold Price $325,000
Property Type Single Family Home
Sub Type Single Family Residence
Listing Status Sold
Purchase Type For Sale
Square Footage 2,194 sqft
Price per Sqft $148
Subdivision Cannon Falls City Add
MLS Listing ID 5681958
Sold Date 06/10/21
Bedrooms 4
Full Baths 1
Three Quarter Bath 2
Year Built 1994
Annual Tax Amount $3,820
Tax Year 2021
Contingent None
Lot Size 0.280 Acres
Acres 0.28
Lot Dimensions 115x122x86x119
Property Description
Must see home in a great neighborhood with 3 bedrooms on one level, private master bathroom and a full bathroom on one level. Open floor plan for kitchen and living room sliding glass door to the deck. Deck has stairs to the ground and locking gate at the top of the stairs. Playset does stay. Large back yard for all kinds of uses. Recently remodeled bathroom on lower level with huge family room with surround sound already wired in and the 4th bedroom. The location is hard to beat. 2 blocks to a city park that has all kinds of activities and even a ball diamond to play ball. Great for commuting to both the Twin Cities and Rochester. Only minutes to the great Cannon Falls bike trail that can take you to Lake Byllesby, Welch or even Red Wing. The bike path is expected to expand in the near future. Canoes rental and tubing is within walking distance as well.
Location
State MN
County Goodhue
Zoning Residential-Single Family
Rooms
Basement Egress Window(s), Finished, Full
Dining Room Breakfast Bar, Eat In Kitchen, Informal Dining Room
Interior
Heating Forced Air
Cooling Central Air
Fireplace No
Appliance Dishwasher, Dryer, Microwave, Range, Refrigerator, Washer
Exterior
Parking Features Attached Garage, Concrete
Garage Spaces 2.0
Roof Type Asphalt
Building
Lot Description Tree Coverage - Light
Story Two
Foundation 1196
Sewer City Sewer/Connected
Water City Water/Connected
Level or Stories Two
Structure Type Vinyl Siding
New Construction false
Schools
School District Cannon Falls
Read Less
Want to know what your home might be worth? Contact us for a FREE valuation!

Our team is ready to help you sell your home for the highest possible price ASAP





