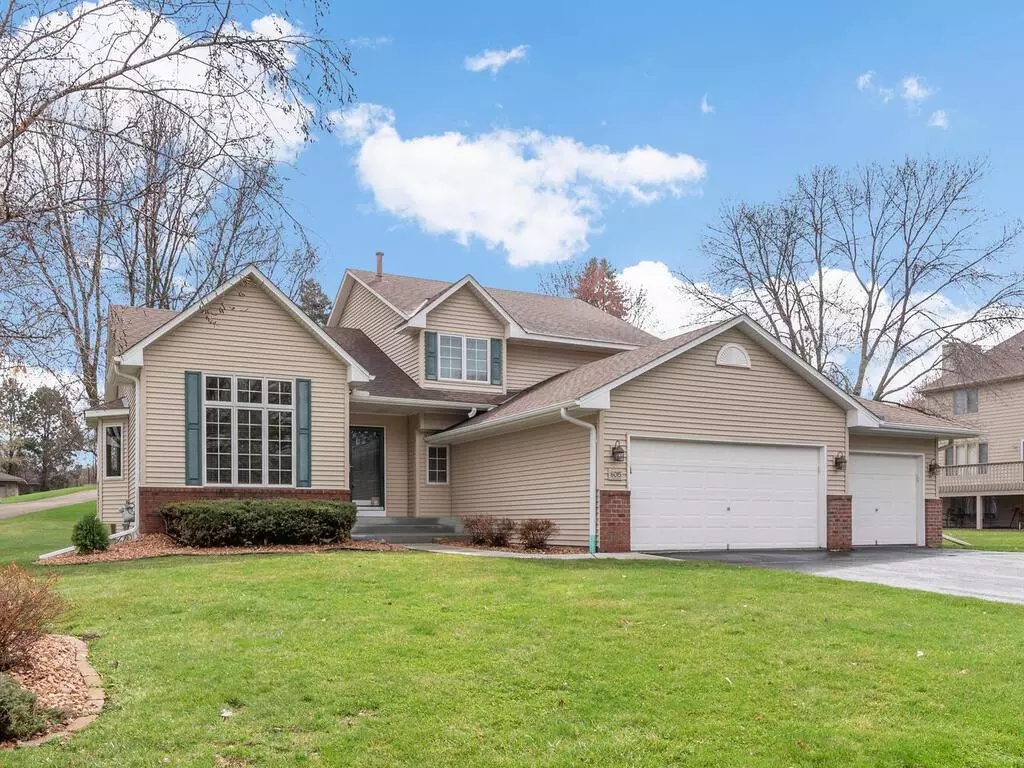$580,000
$525,000
10.5%For more information regarding the value of a property, please contact us for a free consultation.
6015 Glenwood AVE Golden Valley, MN 55422
4 Beds
3 Baths
2,365 SqFt
Key Details
Sold Price $580,000
Property Type Single Family Home
Sub Type Single Family Residence
Listing Status Sold
Purchase Type For Sale
Square Footage 2,365 sqft
Price per Sqft $245
Subdivision King Hill
MLS Listing ID 5733277
Sold Date 06/15/21
Bedrooms 4
Full Baths 2
Three Quarter Bath 1
Year Built 1993
Annual Tax Amount $6,283
Tax Year 2021
Contingent None
Lot Size 0.310 Acres
Acres 0.31
Lot Dimensions Irregular
Property Description
Beautiful & well-maintained Home in SUPERB LOCATION features 3 Bdrms on one level, main living area w/9' ceilings, hwd flr, 2 patio drs to 2-tiered Deck & an unfinished LL w/egress, ready to design/finish! Kitchen has ss appl, lots of cabinetry, breakfast bar area, recessed & updated light fixtures. Family Rm has gas FP. Living Rm has Lg window w/wood blinds & new carpeting. Formal Dining Rm is fitted w/trayed ceiling & bay window. ML Bdrm has walk-in closet & is currently being used as Home Office. ML Laundry w/Italian porcelain tile flr also has Lg walk-in Pantry closet. Spacious tiled Foyer has Lg coat closet. French drs lead into vault Mstr Suite featuring new carpet, walk-in closet & private Full Bath w/dual sink vanity, soaking tub & sep tiled shower. UL is finished w/a Full Bath & 2 other Bdrms, each w/new carpeting. Lg unfinished LL has high ceilings, egress window & bathroom rough-in. Numerous Home updates – see Supp! Near West End/restaurants & easy access to Hwys 100/55/394.
Location
State MN
County Hennepin
Zoning Residential-Single Family
Rooms
Basement Block, Drain Tiled, Egress Window(s), Full, Sump Pump, Unfinished
Dining Room Breakfast Bar, Informal Dining Room, Separate/Formal Dining Room
Interior
Heating Forced Air
Cooling Central Air
Fireplaces Number 1
Fireplaces Type Brick, Family Room, Gas
Fireplace Yes
Appliance Dishwasher, Disposal, Dryer, Exhaust Fan, Gas Water Heater, Microwave, Range, Refrigerator, Washer
Exterior
Parking Features Attached Garage, Asphalt, Garage Door Opener
Garage Spaces 3.0
Fence None
Pool None
Roof Type Age Over 8 Years,Asphalt,Pitched
Building
Lot Description Public Transit (w/in 6 blks), Irregular Lot, Tree Coverage - Light
Story Modified Two Story
Foundation 1482
Sewer City Sewer/Connected
Water City Water/Connected
Level or Stories Modified Two Story
Structure Type Brick/Stone,Vinyl Siding
New Construction false
Schools
School District Hopkins
Read Less
Want to know what your home might be worth? Contact us for a FREE valuation!

Our team is ready to help you sell your home for the highest possible price ASAP





