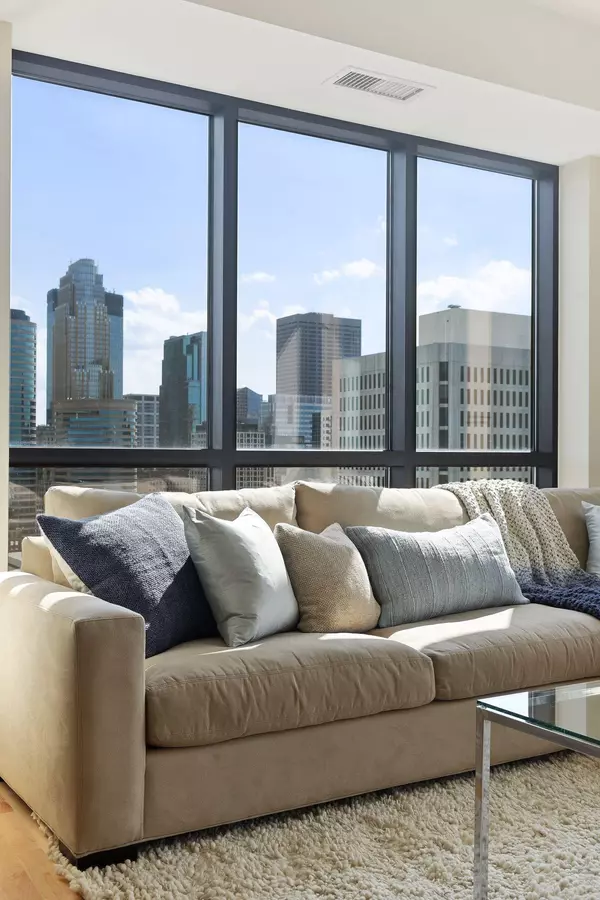$549,900
$549,900
For more information regarding the value of a property, please contact us for a free consultation.
100 3rd AVE S #2406 Minneapolis, MN 55401
1 Bed
2 Baths
1,114 SqFt
Key Details
Sold Price $549,900
Property Type Condo
Sub Type High Rise
Listing Status Sold
Purchase Type For Sale
Square Footage 1,114 sqft
Price per Sqft $493
Subdivision Cic 1380 The Carlyle
MLS Listing ID 5730101
Sold Date 07/15/21
Bedrooms 1
Full Baths 1
Half Baths 1
HOA Fees $724/mo
Year Built 2006
Annual Tax Amount $8,240
Tax Year 2021
Contingent None
Lot Size 0.940 Acres
Acres 0.94
Lot Dimensions Irregular
Property Description
Available for resale for the first time! This south-facing, desirable Sandburg floor plan features stunning city views framed by large, floor to ceiling windows. Corner floor plan boasts new maple hardwood flooring, fresh paint throughout, new carpeting and spacious California Closet system in the owner's suite. Two bathrooms, a den, and an open kitchen round up the dream. Garage stall, wine locker, storage and private balcony included! Generous, newly renovated amenities include resort-style heated pool, hot tub, and amenity deck with skyline views and outdoor kitchen. Common areas have been newly remodeled, including elegant lobby, community rooms, fifth floor club room, and fitness area. Within walking distance of the trendy North Loop, beautiful Stone Arch Bridge and St. Anthony Falls, Nicollet Island, Guthrie Theater, new Water Works project in Mill Ruins Park and easy access to the best downtown has to offer!
Location
State MN
County Hennepin
Zoning Residential-Single Family
Rooms
Family Room Amusement/Party Room, Club House, Exercise Room, Guest Suite, Other, Sun Room
Basement None
Dining Room Breakfast Area, Eat In Kitchen, Informal Dining Room, Kitchen/Dining Room, Living/Dining Room, Other
Interior
Heating Forced Air
Cooling Central Air
Fireplace No
Appliance Dishwasher, Dryer, Microwave, Range, Refrigerator, Washer
Exterior
Parking Features Assigned, Attached Garage, Garage Door Opener, Heated Garage, Insulated Garage
Garage Spaces 1.0
Pool Heated, Outdoor Pool, Shared
Building
Lot Description Irregular Lot
Story One
Foundation 1114
Sewer City Sewer/Connected
Water City Water/Connected
Level or Stories One
Structure Type Brick/Stone
New Construction false
Schools
School District Minneapolis
Others
HOA Fee Include Air Conditioning,Maintenance Structure,Cable TV,Gas,Hazard Insurance,Heating,Internet,Other,Maintenance Grounds,Parking,Professional Mgmt,Trash,Security,Shared Amenities,Lawn Care,Water
Restrictions Mandatory Owners Assoc,Other,Pets - Cats Allowed,Pets - Dogs Allowed,Pets - Weight/Height Limit
Read Less
Want to know what your home might be worth? Contact us for a FREE valuation!

Our team is ready to help you sell your home for the highest possible price ASAP





