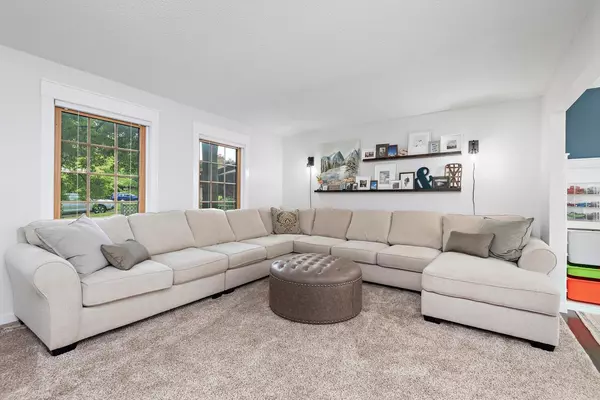$452,500
$445,000
1.7%For more information regarding the value of a property, please contact us for a free consultation.
5570 Rosewood LN N Plymouth, MN 55442
4 Beds
4 Baths
3,076 SqFt
Key Details
Sold Price $452,500
Property Type Single Family Home
Sub Type Single Family Residence
Listing Status Sold
Purchase Type For Sale
Square Footage 3,076 sqft
Price per Sqft $147
Subdivision Bass Lake Heights
MLS Listing ID 6072440
Sold Date 10/18/21
Bedrooms 4
Full Baths 1
Half Baths 1
Three Quarter Bath 2
Year Built 1985
Annual Tax Amount $4,233
Tax Year 2021
Contingent None
Lot Size 0.310 Acres
Acres 0.31
Lot Dimensions 21x24x160x168x129
Property Description
Location! Improvements abound in this 4 bedroom, 4 bathroom, two-story + walkout! Situated on almost 1/3 of an acre at the end of a cul-de-sac, and a mere 900 feet from the shores of Bass Lake. Brand new furnace & A/C in 2021, new carpet and flooring in 2019, fresh paint throughout, granite countertops + stainless steel appliances in the kitchen, two gas fireplaces, full wet bar in the walkout lower level, and so much more! Enjoy the multitude of nearby Plymouth and Maple Grove parks and trails, minutes from Eagle Lake Regional Park, and walking distance to nearby Bass Lake Playfields. Easy access to the Metro! 18 minutes to Target Field and downtown Minneapolis, 29 minutes to MSP International Airport. Welcome home!
Location
State MN
County Hennepin
Zoning Residential-Single Family
Rooms
Basement Block, Egress Window(s), Finished, Full, Walkout
Dining Room Breakfast Area, Eat In Kitchen, Separate/Formal Dining Room
Interior
Heating Forced Air
Cooling Central Air
Fireplaces Number 2
Fireplaces Type Amusement Room, Family Room, Gas
Fireplace Yes
Appliance Dishwasher, Disposal, Dryer, Exhaust Fan, Humidifier, Microwave, Range, Refrigerator, Washer, Water Softener Owned
Exterior
Parking Features Attached Garage, Asphalt, Insulated Garage
Garage Spaces 2.0
Fence Invisible
Pool None
Roof Type Age Over 8 Years,Asphalt
Building
Lot Description Public Transit (w/in 6 blks), Tree Coverage - Medium
Story Two
Foundation 1178
Sewer City Sewer/Connected
Water City Water/Connected
Level or Stories Two
Structure Type Metal Siding
New Construction false
Schools
School District Osseo
Read Less
Want to know what your home might be worth? Contact us for a FREE valuation!

Our team is ready to help you sell your home for the highest possible price ASAP





