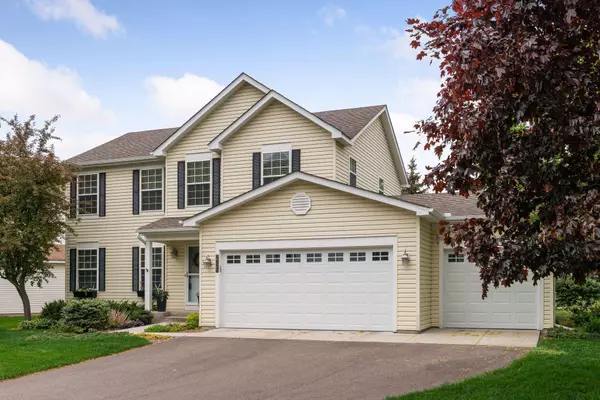$455,000
$450,000
1.1%For more information regarding the value of a property, please contact us for a free consultation.
2725 Simons DR Chaska, MN 55318
4 Beds
3 Baths
2,141 SqFt
Key Details
Sold Price $455,000
Property Type Single Family Home
Sub Type Single Family Residence
Listing Status Sold
Purchase Type For Sale
Square Footage 2,141 sqft
Price per Sqft $212
Subdivision Autumn Woods South
MLS Listing ID 5672483
Sold Date 07/29/21
Bedrooms 4
Full Baths 2
Half Baths 1
HOA Fees $24/ann
Year Built 1998
Annual Tax Amount $4,274
Tax Year 2021
Contingent None
Lot Size 8,712 Sqft
Acres 0.2
Lot Dimensions 95x95x109x80
Property Description
Look no more; pampered 2-Story in quiet treed neighborhood nestled just a half block to parks and connected to lots of walking trails. Neutral décor with hardwood floors gracing most of the main floor including the foyer, living room, dining room and kitchen plus the stairs. The kitchen features stainless steel appliances (2010), a large island and Silestone countertops. Main floor has easy access off the kitchen to a very spacious deck for relaxing and entertaining. Adjacent family room has a custom mantle and surround. See Feature Sheet for the many updates to this home, including updated carpeting throughout. The private, spacious Owners' suite has its own bathroom and walk-in closet. The upstairs also features 3 junior bedrooms & a full bath just steps away. Lower level is large, clean and ready for your finishing touches to add instant equity.
Location
State MN
County Carver
Zoning Residential-Single Family
Rooms
Basement Egress Window(s), Full, Sump Pump, Unfinished
Dining Room Eat In Kitchen, Separate/Formal Dining Room
Interior
Heating Forced Air
Cooling Central Air
Fireplaces Number 1
Fireplaces Type Family Room, Gas
Fireplace Yes
Appliance Air-To-Air Exchanger, Dishwasher, Disposal, Dryer, Exhaust Fan, Water Filtration System, Microwave, Range, Refrigerator, Washer, Water Softener Owned
Exterior
Parking Features Attached Garage, Asphalt, Garage Door Opener
Garage Spaces 3.0
Fence None
Pool None
Roof Type Age Over 8 Years,Asphalt
Building
Lot Description Irregular Lot, Tree Coverage - Light
Story Two
Foundation 1088
Sewer City Sewer/Connected
Water City Water/Connected
Level or Stories Two
Structure Type Vinyl Siding
New Construction false
Schools
School District Eastern Carver County Schools
Others
HOA Fee Include Other
Read Less
Want to know what your home might be worth? Contact us for a FREE valuation!

Our team is ready to help you sell your home for the highest possible price ASAP





