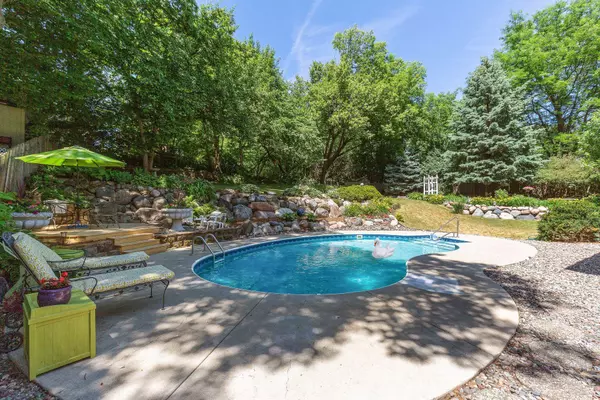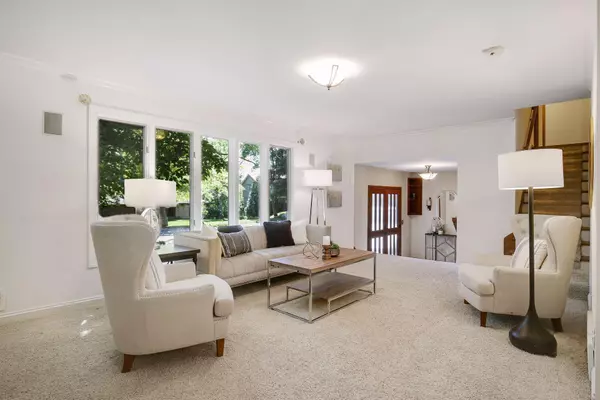$700,000
$725,000
3.4%For more information regarding the value of a property, please contact us for a free consultation.
725 Windemere Curve Plymouth, MN 55441
4 Beds
4 Baths
4,718 SqFt
Key Details
Sold Price $700,000
Property Type Single Family Home
Sub Type Single Family Residence
Listing Status Sold
Purchase Type For Sale
Square Footage 4,718 sqft
Price per Sqft $148
Subdivision Gleanloch
MLS Listing ID 6013923
Sold Date 10/18/21
Bedrooms 4
Full Baths 1
Half Baths 1
Three Quarter Bath 2
Year Built 1975
Annual Tax Amount $6,944
Tax Year 2021
Contingent None
Lot Size 0.370 Acres
Acres 0.37
Lot Dimensions 100x150x102x171
Property Description
Introducing 725 Windemere Curve in the Wayzata School District. This two-story Frank Lloyd Wright inspired home boasts 4 bedrooms and 4 bathrooms across 4718 finished square foot. Professionally landscaped perennial gardens and the in-ground pool with multiple patio areas, outdoor speakers will be an entertainers dream. Main floor areas include a living area with formal dining area with built in cabinetry. The extensive kitchen with 48" Viking appliances, 48" KitchenAid refrigerator, two dishwashers, wet bar and custom cabinetry is a dream for any chef.
Continue past the wet bar to the family room with a gas fireplace and flex area/office with heated floors. Upstairs you will find the master bedrooms with an oversized custom dressing room with heated floors, custom cabinetry and granite counters. A newly renovated master bath and a second closet finishes up the master suite. Three additional bedrooms upstairs as well as a flex office/bonus room.
Location
State MN
County Hennepin
Zoning Residential-Single Family
Rooms
Basement Block, Crawl Space, Daylight/Lookout Windows, Drain Tiled, Partial, Partially Finished, Storage Space, Sump Pump
Dining Room Eat In Kitchen, Informal Dining Room, Kitchen/Dining Room, Living/Dining Room, Separate/Formal Dining Room
Interior
Heating Forced Air, Radiant Floor
Cooling Central Air
Fireplaces Number 2
Fireplaces Type Family Room, Gas, Stone
Fireplace Yes
Appliance Dishwasher, Disposal, Dryer, Exhaust Fan, Freezer, Humidifier, Gas Water Heater, Microwave, Range, Refrigerator, Washer, Water Softener Owned
Exterior
Garage Attached Garage, Concrete, Garage Door Opener, Insulated Garage
Garage Spaces 2.0
Pool Below Ground, Heated
Roof Type Age Over 8 Years,Asphalt,Other
Building
Lot Description Tree Coverage - Medium
Story Two
Foundation 2185
Sewer City Sewer/Connected
Water City Water/Connected
Level or Stories Two
Structure Type Brick/Stone,Stucco
New Construction false
Schools
School District Wayzata
Read Less
Want to know what your home might be worth? Contact us for a FREE valuation!

Our team is ready to help you sell your home for the highest possible price ASAP






