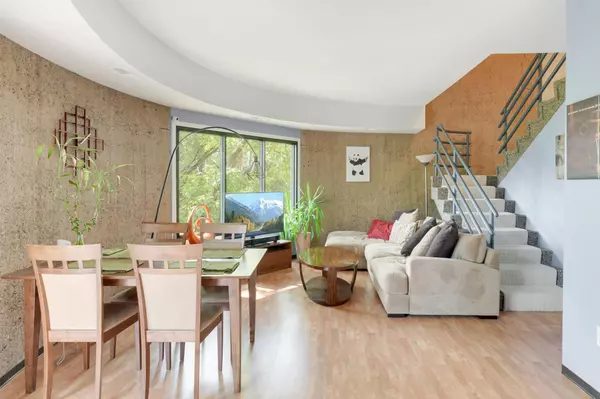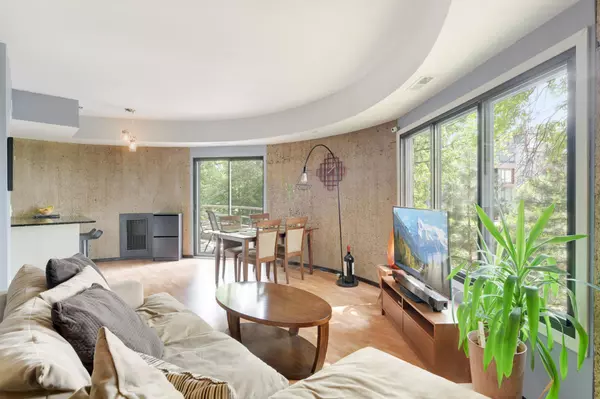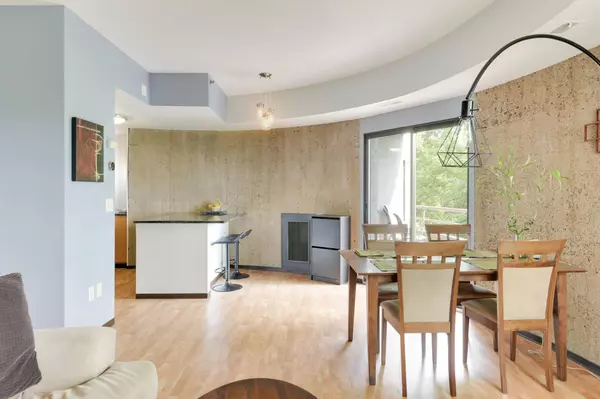$280,000
$279,900
For more information regarding the value of a property, please contact us for a free consultation.
3141 Dean CT #305 Minneapolis, MN 55416
2 Beds
2 Baths
1,013 SqFt
Key Details
Sold Price $280,000
Property Type Condo
Sub Type High Rise
Listing Status Sold
Purchase Type For Sale
Square Footage 1,013 sqft
Price per Sqft $276
Subdivision Condo 0284 Calhoun Isles A Con
MLS Listing ID 6089365
Sold Date 10/22/21
Bedrooms 2
Full Baths 2
HOA Fees $725/mo
Year Built 1983
Annual Tax Amount $2,999
Tax Year 2021
Contingent None
Property Description
Rare opportunity in high demand Cedar Isles building - these units do not come up often. Poured concrete and exposed aggregate complete the industrial yet sophisticated look of this one-of-a-kind building. Primary bedroom with private balcony and full private and bathroom renovated with travertine tile. Second bedroom opens up to full bathroom as well - great for office or guest bedroom. Kitchen upgraded with stainless appliances and Cambria countertops. Third floor view provides elevated views and privacy of offers plenty of tree coverage. Main floor private balcony overlooks walking/biking trails which are literally feet from the building entrance. Underground temp controlled parking parking included, with one outdoor guest spot as well (also includes private storage unit). Just steps away from all that the Minneapolis lakes have to offer such as recreational activities (canoe, sailboat, biking, etc...) exercise trails, dining, shopping, and so much more. Welcome home.
Location
State MN
County Hennepin
Zoning Residential-Single Family
Rooms
Family Room Amusement/Party Room
Basement Storage Space
Dining Room Living/Dining Room
Interior
Heating Forced Air
Cooling Central Air
Fireplace No
Appliance Dishwasher, Dryer, Electric Water Heater, Freezer, Microwave, Range, Refrigerator, Washer
Exterior
Parking Features Assigned, Garage Door Opener, Heated Garage, Paved, Storage, Underground
Garage Spaces 1.0
Fence None
Pool None
Roof Type Flat
Building
Story Two
Foundation 506
Sewer City Sewer/Connected
Water City Water/Connected
Level or Stories Two
Structure Type Stucco
New Construction false
Schools
School District Minneapolis
Others
HOA Fee Include Maintenance Structure,Cable TV,Controlled Access,Hazard Insurance,Internet,Lawn Care,Maintenance Grounds,Parking,Professional Mgmt,Trash,Security,Shared Amenities,Snow Removal,Water
Restrictions Mandatory Owners Assoc,Pets - Cats Allowed
Read Less
Want to know what your home might be worth? Contact us for a FREE valuation!

Our team is ready to help you sell your home for the highest possible price ASAP





