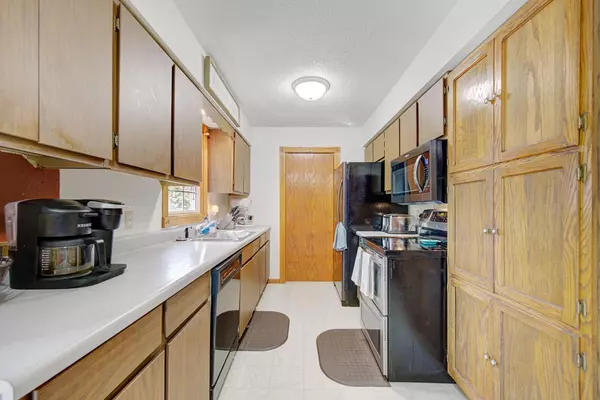$161,900
$164,900
1.8%For more information regarding the value of a property, please contact us for a free consultation.
1435 Lucia AVE Fairmont, MN 56031
3 Beds
2 Baths
1,716 SqFt
Key Details
Sold Price $161,900
Property Type Single Family Home
Sub Type Single Family Residence
Listing Status Sold
Purchase Type For Sale
Square Footage 1,716 sqft
Price per Sqft $94
Subdivision Larsens Sub
MLS Listing ID 6093060
Sold Date 10/22/21
Bedrooms 3
Full Baths 1
Three Quarter Bath 1
Year Built 1973
Annual Tax Amount $1,693
Tax Year 2021
Contingent None
Lot Size 8,712 Sqft
Acres 0.2
Lot Dimensions 78x112
Property Description
A 3br/2ba rambler on a corner lot in Fairmont with main floor laundry, two living spaces, two car garage, walk out basement to the backyard, and lots of storage! On the main floor you will find the living room leading into the dining room, which has a sliding door to the small deck facing the backyard. Off the dining room there is a closet over the basement stairs, and the galley kitchen, which leads to the main floor laundry. From here, go either outside to the large deck on the side entrance, or the staircase to the basement. Also on the main floor is the hallway to 3 bedrooms and full bath, plus a linen closet. The basement features a large mud room off the garage and also has a door to the outside, rec room, bonus room, (which could be a 4th bedroom with an addition of egress window), and a 3/4 bath. Outside you have some good yard space, two decks, two car garage, and a unique tuck under garage storage, which can be used like a shed for lawn mowers, bikes, snow blowers and more!
Location
State MN
County Martin
Zoning Residential-Single Family
Rooms
Basement Full, Walkout
Dining Room Informal Dining Room
Interior
Heating Forced Air
Cooling Central Air
Fireplaces Number 1
Fireplaces Type Living Room, Wood Burning
Fireplace Yes
Appliance Dishwasher, Disposal, Dryer, Range, Refrigerator, Washer
Exterior
Parking Features Attached Garage
Garage Spaces 2.0
Roof Type Asphalt
Building
Lot Description Corner Lot
Story One
Foundation 1144
Sewer City Sewer/Connected
Water City Water/Connected
Level or Stories One
Structure Type Vinyl Siding
New Construction false
Schools
School District Fairmont Area Schools
Read Less
Want to know what your home might be worth? Contact us for a FREE valuation!

Our team is ready to help you sell your home for the highest possible price ASAP





