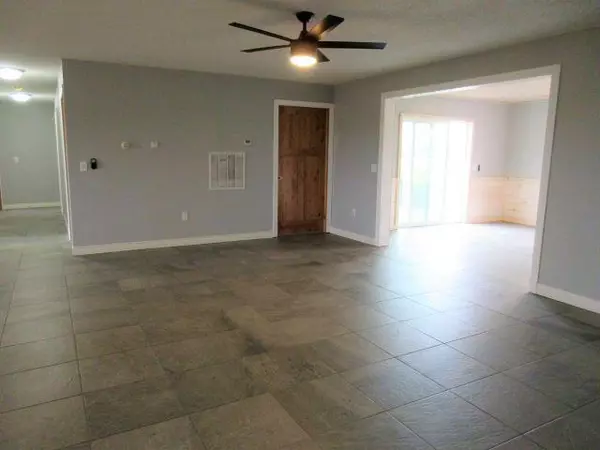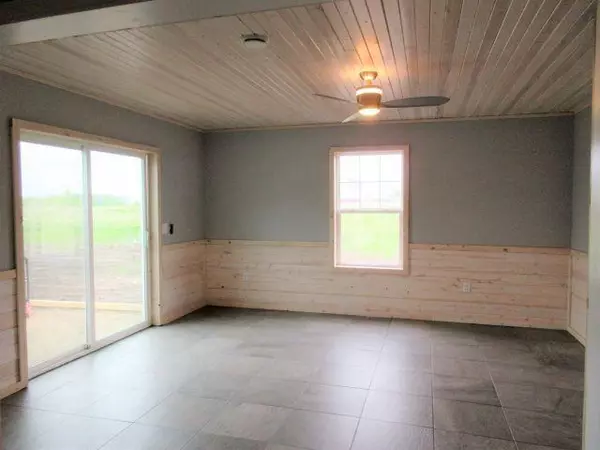$219,000
$219,000
For more information regarding the value of a property, please contact us for a free consultation.
41036 429th ST Perham, MN 56573
3 Beds
2 Baths
1,725 SqFt
Key Details
Sold Price $219,000
Property Type Single Family Home
Sub Type Single Family Residence
Listing Status Sold
Purchase Type For Sale
Square Footage 1,725 sqft
Price per Sqft $126
MLS Listing ID 5571120
Sold Date 08/14/20
Bedrooms 3
Full Baths 1
Three Quarter Bath 1
Year Built 2020
Annual Tax Amount $148
Tax Year 2020
Contingent None
Lot Size 2.980 Acres
Acres 2.98
Lot Dimensions 525' x 247'
Property Description
New Construction Home on 2.98 acres! 3 bedroom, 2 bath one level home featuring stone accented exterior, great room with open floor plan living, butcher block center island with breakfast bar, cozy family room with washed pine ceilings and wainscoting, tile floors with in-floor heat, master bedroom with feature wall and private bath, alder interior doors, decorative lighting and ceiling fans, covered entry, concrete patio, attached garage and more! All this and easy access to Perham. Don't wait, see it today!
Location
State MN
County Otter Tail
Zoning Residential-Single Family
Rooms
Basement Slab
Dining Room Breakfast Bar, Other
Interior
Heating Forced Air
Cooling Central Air
Fireplace No
Appliance Air-To-Air Exchanger, Electric Water Heater, Fuel Tank - Rented
Exterior
Parking Features Attached Garage, Gravel
Garage Spaces 2.0
Roof Type Asphalt
Building
Lot Description Corner Lot, Tree Coverage - Light
Story One
Foundation 1725
Sewer Private Sewer, Tank with Drainage Field
Water Private, Well
Level or Stories One
Structure Type Vinyl Siding
New Construction true
Schools
School District Perham-Dent
Read Less
Want to know what your home might be worth? Contact us for a FREE valuation!

Our team is ready to help you sell your home for the highest possible price ASAP





