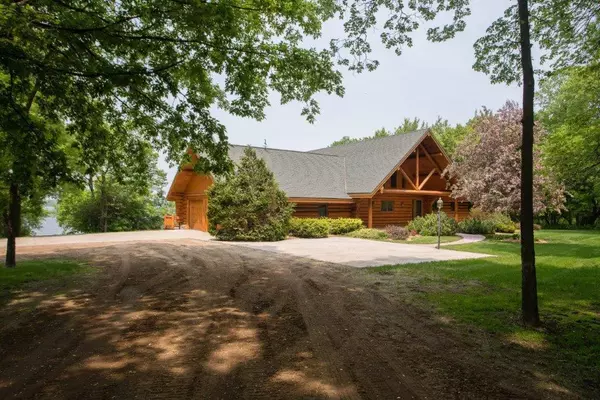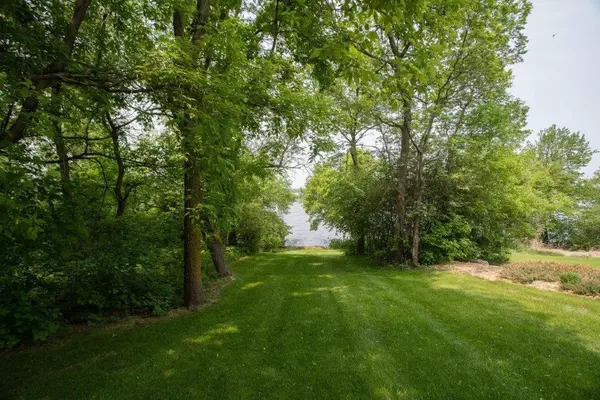$500,000
$555,000
9.9%For more information regarding the value of a property, please contact us for a free consultation.
10996 Big Island RD Ashby, MN 56309
4 Beds
4 Baths
4,124 SqFt
Key Details
Sold Price $500,000
Property Type Single Family Home
Sub Type Single Family Residence
Listing Status Sold
Purchase Type For Sale
Square Footage 4,124 sqft
Price per Sqft $121
MLS Listing ID 5542454
Sold Date 06/19/20
Bedrooms 4
Full Baths 3
Half Baths 1
Year Built 1999
Annual Tax Amount $5,134
Tax Year 2020
Contingent None
Lot Size 3.120 Acres
Acres 3.12
Lot Dimensions 3.59 Acres
Property Description
Pelican Lake: Custom built, handscribed full Red Pine logs, log home on 3.59 acres with 1,000+/- feet of lake shore for your pleasure. Plenty of room with 4 bedrooms and 4 baths. This well cared for home features amazing views. Geothermal in floor heat with two gas fireplaces, 2 stall garage plus a lakeside 2 stall tuck under garage for all your storage needs. Lounge on the wrap around deck and enjoy nature. Just 6 miles away from the interstate. Many local restaurants. Near the Central Lakes Trail. Make this your year round home or your private get away.
Location
State MN
County Grant
Zoning Shoreline,Residential-Single Family
Body of Water Pelican
Rooms
Basement Full, Walkout
Dining Room Living/Dining Room
Interior
Heating Forced Air, Geothermal, Radiant Floor
Cooling Central Air, Geothermal
Fireplaces Number 2
Fireplaces Type Family Room, Gas, Living Room, Wood Burning
Fireplace Yes
Exterior
Parking Features Detached, Tuckunder Garage
Garage Spaces 2.0
Waterfront Description Lake Front
View Y/N Lake
View Lake
Roof Type Asphalt
Road Frontage No
Building
Lot Description Accessible Shoreline, Tree Coverage - Medium
Story One
Foundation 776
Sewer Private Sewer
Water Private
Level or Stories One
Structure Type Log
New Construction false
Schools
School District Brandon-Evansville
Read Less
Want to know what your home might be worth? Contact us for a FREE valuation!

Our team is ready to help you sell your home for the highest possible price ASAP






