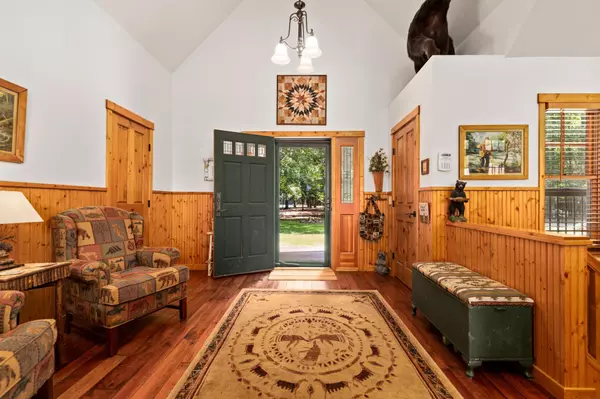$1,190,500
$1,150,000
3.5%For more information regarding the value of a property, please contact us for a free consultation.
12142 Manhattan Point BLVD Crosslake, MN 56442
3 Beds
3 Baths
2,263 SqFt
Key Details
Sold Price $1,190,500
Property Type Single Family Home
Sub Type Single Family Residence
Listing Status Sold
Purchase Type For Sale
Square Footage 2,263 sqft
Price per Sqft $526
Subdivision Manhattan Beach (A Replat Of..
MLS Listing ID 6019235
Sold Date 08/09/21
Bedrooms 3
Full Baths 1
Half Baths 1
Three Quarter Bath 1
Year Built 2004
Annual Tax Amount $6,875
Tax Year 2021
Contingent None
Lot Size 0.880 Acres
Acres 0.88
Lot Dimensions 120 x 320
Property Description
Nestled under a stand of pines is this well-appointed 3 bathroom 3 bath hand scribed log Trout Lake home which is situated on a private wooded lot that has 120 ft of excellent sand frontage on the Whitefish Chain. Fabulous home features a wall of windows in the lakeside living room, vaulted knotty pine ceiling, scrapped cherry floors, hand-cut stone fireplace with a barn wood mantle, custom stamped concrete countertop on the kitchen island, lakeside master bedroom suite with slate tiled master bath and a finished walkout lower level. Lakeside deck and lakeside three season porch are perfect for entertaining. Storage shed and sauna are located at the lakeside plateau. Detached 2 stall garage offers storage. Enjoy stunning lake views and magical nights under the stars around the lakeside fire pit roasting marshmallows. Property is close to all the Manhattan Beach and Crosslake amenities. Take a walk or a bike ride on Manhattan Blvd path. Don't miss out on this must see Trout Lake home!
Location
State MN
County Crow Wing
Zoning Shoreline,Residential-Single Family
Body of Water Big Trout
Lake Name Whitefish
Rooms
Basement Block, Daylight/Lookout Windows, Egress Window(s), Finished, Partial, Storage Space, Walkout
Dining Room Informal Dining Room, Kitchen/Dining Room
Interior
Heating Forced Air, Fireplace(s)
Cooling None
Fireplaces Number 1
Fireplaces Type Stone, Wood Burning
Fireplace Yes
Appliance Dishwasher, Dryer, Range, Refrigerator, Washer
Exterior
Parking Features Detached, Asphalt, Garage Door Opener
Garage Spaces 2.0
Waterfront Description Lake Front
View Lake, North, Panoramic
Roof Type Asphalt,Pitched
Road Frontage No
Building
Lot Description Tree Coverage - Heavy, Underground Utilities
Story One
Foundation 1342
Sewer Private Sewer, Tank with Drainage Field
Water Private, Well
Level or Stories One
Structure Type Log,Wood Siding
New Construction false
Schools
School District Pequot Lakes
Read Less
Want to know what your home might be worth? Contact us for a FREE valuation!

Our team is ready to help you sell your home for the highest possible price ASAP





