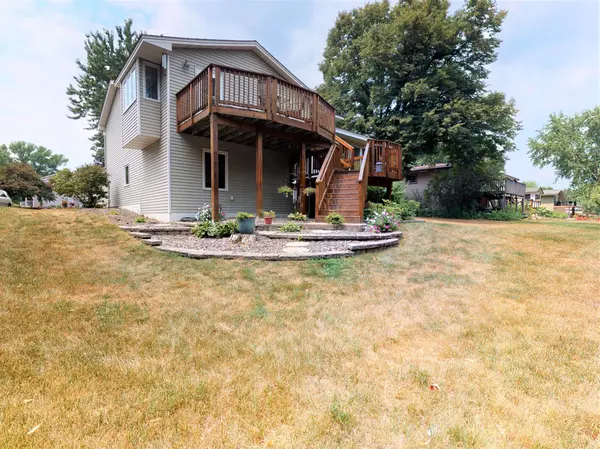$429,000
$425,000
0.9%For more information regarding the value of a property, please contact us for a free consultation.
3230 Pilgrim LN N Plymouth, MN 55441
5 Beds
3 Baths
2,460 SqFt
Key Details
Sold Price $429,000
Property Type Single Family Home
Sub Type Single Family Residence
Listing Status Sold
Purchase Type For Sale
Square Footage 2,460 sqft
Price per Sqft $174
Subdivision Tiburon
MLS Listing ID 6073926
Sold Date 10/29/21
Bedrooms 5
Full Baths 1
Half Baths 1
Three Quarter Bath 1
HOA Fees $153/mo
Year Built 1974
Annual Tax Amount $3,831
Tax Year 2021
Contingent None
Lot Size 0.300 Acres
Acres 0.3
Lot Dimensions 80x162
Property Description
Rare opportunity to own this amazing 5 BR / 3 BA / 2 car garage / multilevel home in high demand Plymouth neighborhood! Numerous updates including remodeled kitchen (addition) w/ quartz counters, high end SS appliances, center island, white enameled cabinets, tile & glass backsplash, double ovens, cooktop w/ vent-fan / open main floor w/ vaulted ceiling / wood floors / laundry chute / updated Marvin Windows / insulated steel siding / architectural shingles / gutters w/ leaf guard / large master BR / beautiful 3 season porch (addition) w/ tons of windows - just needs electric FP-heater to be 4 season / FR w/ gas FP / brand new remodeled 3/4 bath upstairs w/ WI shower / updated furnace & AC / newly stained deck / private tree lined backyard / front porch & paver patio / computer nook in LL / etc...the list goes on! Community in ground pool / clubhouse / snow & lawn care / driveway replacement / sanitation / etc... all covered in the monthly fee!
Location
State MN
County Hennepin
Zoning Residential-Single Family
Rooms
Family Room Amusement/Party Room, Club House, Play Area
Basement Block, Daylight/Lookout Windows, Drain Tiled, Finished, Full
Dining Room Breakfast Bar, Informal Dining Room, Kitchen/Dining Room, Living/Dining Room, Separate/Formal Dining Room
Interior
Heating Forced Air, Fireplace(s)
Cooling Central Air
Fireplaces Number 1
Fireplaces Type Family Room, Gas
Fireplace Yes
Appliance Cooktop, Dishwasher, Disposal, Dryer, Exhaust Fan, Humidifier, Gas Water Heater, Microwave, Refrigerator, Wall Oven, Washer, Water Softener Owned
Exterior
Parking Features Attached Garage, Asphalt, Garage Door Opener
Garage Spaces 2.0
Fence None
Pool Below Ground, Outdoor Pool, Shared
Roof Type Age Over 8 Years,Asphalt,Pitched
Building
Lot Description Public Transit (w/in 6 blks), Tree Coverage - Medium
Story Four or More Level Split
Foundation 1440
Sewer City Sewer/Connected
Water City Water/Connected
Level or Stories Four or More Level Split
Structure Type Steel Siding
New Construction false
Schools
School District Robbinsdale
Others
HOA Fee Include Lawn Care,Professional Mgmt,Recreation Facility,Trash,Shared Amenities,Snow Removal
Restrictions Architecture Committee,Mandatory Owners Assoc,Pets - Cats Allowed,Pets - Dogs Allowed
Read Less
Want to know what your home might be worth? Contact us for a FREE valuation!

Our team is ready to help you sell your home for the highest possible price ASAP





