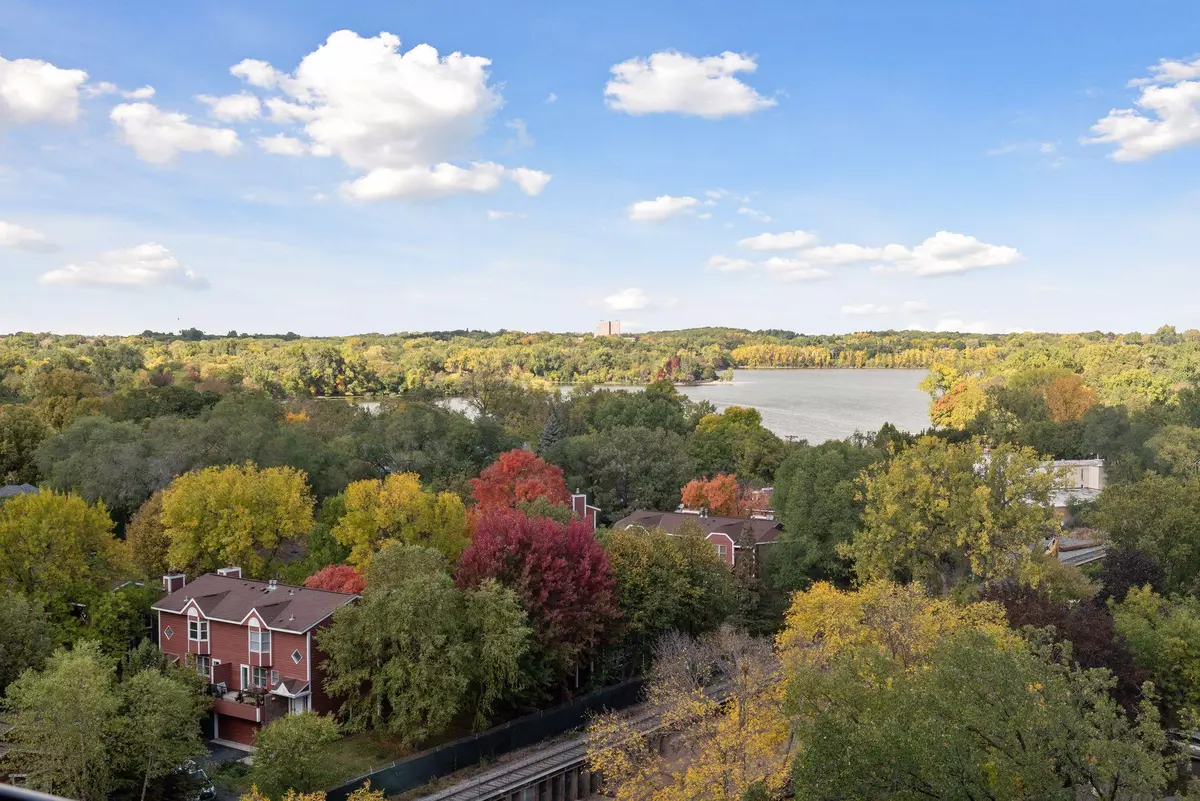$470,000
$470,000
For more information regarding the value of a property, please contact us for a free consultation.
3151 Dean CT #B903 Minneapolis, MN 55416
2 Beds
3 Baths
2,310 SqFt
Key Details
Sold Price $470,000
Property Type Condo
Sub Type High Rise
Listing Status Sold
Purchase Type For Sale
Square Footage 2,310 sqft
Price per Sqft $203
Subdivision Condo 0284 Calhoun Isles A Con
MLS Listing ID 6087528
Sold Date 10/29/21
Bedrooms 2
Full Baths 1
Three Quarter Bath 2
HOA Fees $1,472/mo
Year Built 1983
Annual Tax Amount $7,146
Tax Year 2021
Contingent None
Lot Size 5.600 Acres
Acres 5.6
Lot Dimensions common
Property Description
360º views of Downtown, Cedar Lake & Sunset. 2 Beds 3 baths 3 parking spaces. 2310 square feet! Steps
from the Greenway, light rail, shopping and restaurants... urban living at its best. One of only three
units on the hallway! The mirror-lined foyer leads to the spacious light-filled living room complete
with wood-burning fireplace, wet bar and views of Downtown. Updated throughout with exacting attention
to detail (at costs far beyond the offering), abundant wall space for art, natural light from numerous
windows - watch seasons changing from every room. Panoramic views with balcony access in each room!
Walnut flooring! Formal dining room, set apart from the kitchen & informal dining with architectural
glass. Eat-in Kitchen features a granite center island, updated stainless steel appliances with numerous
cabinets with counter space for all your culinary adventures. In-Unit Laundry. Owners suite with walkthru
closet, 2 baths. One with heated floors, jetted tub, and dressing room.
Location
State MN
County Hennepin
Zoning Residential-Single Family
Body of Water Cedar
Lake Name Minneapolis
Rooms
Family Room Amusement/Party Room, Community Room, Guest Suite
Basement None
Dining Room Eat In Kitchen, Separate/Formal Dining Room
Interior
Heating Forced Air, Fireplace(s), Radiant Floor
Cooling Central Air
Fireplaces Number 2
Fireplaces Type Living Room, Other, Wood Burning
Fireplace Yes
Appliance Dishwasher, Disposal, Dryer, Electric Water Heater, Exhaust Fan, Microwave, Range, Refrigerator, Washer
Exterior
Parking Features Assigned, Concrete, Shared Driveway, Garage Door Opener, Heated Garage, Other, Underground, Open
Garage Spaces 2.0
Waterfront Description Lake View
Roof Type Age Over 8 Years,Flat,Tar/Gravel
Road Frontage Yes
Building
Story One
Foundation 2310
Sewer City Sewer/Connected
Water City Water/Connected
Level or Stories One
Structure Type Stucco
New Construction false
Schools
School District Minneapolis
Others
HOA Fee Include Maintenance Structure,Cable TV,Controlled Access,Hazard Insurance,Internet,Lawn Care,Maintenance Grounds,Parking,Professional Mgmt,Trash,Security,Shared Amenities,Lawn Care,Snow Removal,Water
Restrictions Pets - Cats Allowed,Pets - Number Limit
Read Less
Want to know what your home might be worth? Contact us for a FREE valuation!

Our team is ready to help you sell your home for the highest possible price ASAP





