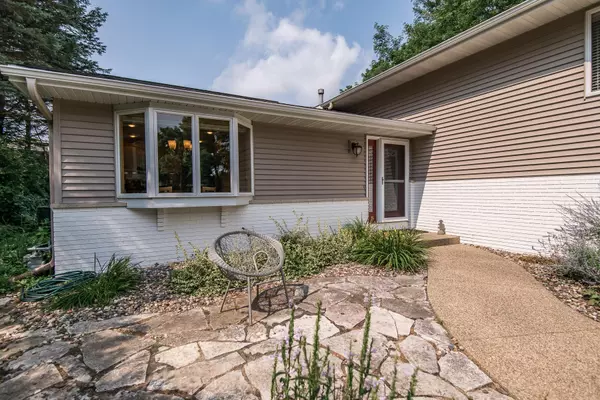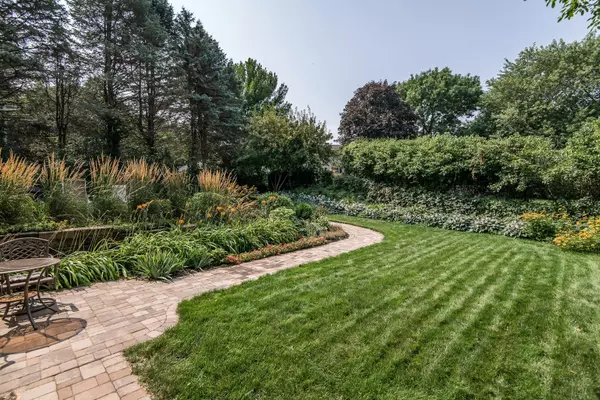$382,400
$379,900
0.7%For more information regarding the value of a property, please contact us for a free consultation.
3417 Chalet CT NW Rochester, MN 55901
4 Beds
3 Baths
2,647 SqFt
Key Details
Sold Price $382,400
Property Type Single Family Home
Sub Type Single Family Residence
Listing Status Sold
Purchase Type For Sale
Square Footage 2,647 sqft
Price per Sqft $144
Subdivision Elton Hills North 3Rd
MLS Listing ID 6083214
Sold Date 09/28/21
Bedrooms 4
Full Baths 1
Half Baths 1
Three Quarter Bath 1
Year Built 1980
Annual Tax Amount $4,128
Tax Year 2021
Contingent None
Lot Size 9,147 Sqft
Acres 0.21
Lot Dimensions 9104
Property Description
Pride of ownership seeps out of every corner of this property! The spacious layout allows for 3 living spaces in the home as well as 4 bedrooms, 2 baths, and laundry all on the upper level! It is very rare to find a home that is this well updated within a mature neighborhood like Elton Hills. Maple wood was used for the trim, cabinets, and floors throughout the home. The kitchen is loaded with stainless steel appliances, granite countertops, and a sizable pantry. Two levels in the home walk out to a stone path and gathering area that is surrounded by gorgeous landscaping. Come feel for yourself what this fine home has to offer! Open House 8-14 from 10-11:30 am.
Location
State MN
County Olmsted
Zoning Residential-Single Family
Rooms
Basement Daylight/Lookout Windows, Egress Window(s), Finished, Full, Walkout
Dining Room Kitchen/Dining Room
Interior
Heating Forced Air
Cooling Central Air
Fireplaces Number 1
Fireplaces Type Electric, Family Room, Stone
Fireplace Yes
Appliance Dishwasher, Dryer, Microwave, Range, Refrigerator, Washer
Exterior
Parking Features Concrete, Garage Door Opener, Tuckunder Garage
Garage Spaces 2.0
Fence Chain Link, Partial
Roof Type Asphalt
Building
Lot Description Tree Coverage - Medium
Story Split Entry (Bi-Level)
Foundation 1696
Sewer City Sewer/Connected
Water City Water/Connected
Level or Stories Split Entry (Bi-Level)
Structure Type Brick/Stone,Vinyl Siding
New Construction false
Schools
Elementary Schools Elton Hills
Middle Schools John Adams
High Schools John Marshall
School District Rochester
Read Less
Want to know what your home might be worth? Contact us for a FREE valuation!

Our team is ready to help you sell your home for the highest possible price ASAP






