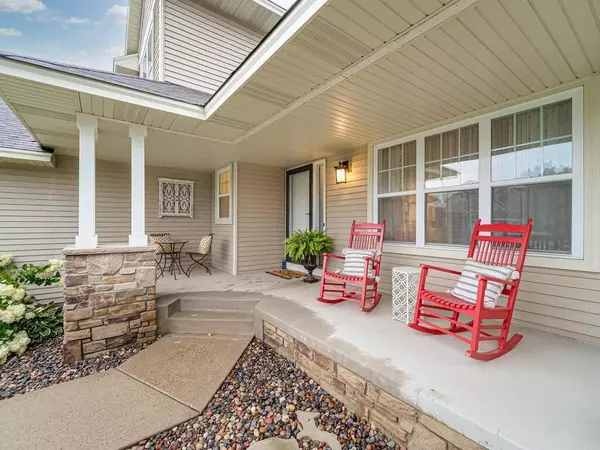$440,000
$415,000
6.0%For more information regarding the value of a property, please contact us for a free consultation.
22614 Zion Pkwy NW Oak Grove, MN 55005
4 Beds
4 Baths
2,848 SqFt
Key Details
Sold Price $440,000
Property Type Single Family Home
Sub Type Single Family Residence
Listing Status Sold
Purchase Type For Sale
Square Footage 2,848 sqft
Price per Sqft $154
Subdivision The Ponds
MLS Listing ID 6090146
Sold Date 09/30/21
Bedrooms 4
Full Baths 3
Half Baths 1
Year Built 2006
Annual Tax Amount $2,526
Tax Year 2021
Contingent None
Lot Size 0.340 Acres
Acres 0.34
Lot Dimensions 85x140
Property Description
Stunning two story located in the beautiful Ponds Golf Course community. This one is bright & airy and shows like a model! Attention to detail shines throughout! Enjoy a great open floor plan w/vaulted ceiling accented by a floor to ceiling stone front gas fireplace, 4BRs plus den, 4BAs and huge kitchen w/granite countertops & SS appliances. Convenient main floor laundry, den/office w/glass panel French doors (possible 5th BR) & patio door leading to 16x12 deck in back. The MBR features a pan-vaulted ceiling w/private whirlpool bath, separate glass shower and spacious walk-in closet. The walkout lower level offers a nice size family/am room, 4th BR & full BA plus an ample amount of storage in the unfinished utility area. In addition, you will find an oversized 3 car garage, extensive landscaping & beautiful decor thru-out w/tons of built-ins & all white cabinetries. Come check it out! You will not be disappointed. PLEASE NOTE: chest freezer & garage refrigerator are negotiable.
Location
State MN
County Anoka
Zoning Residential-Single Family
Rooms
Basement Daylight/Lookout Windows, Egress Window(s), Finished, Full, Walkout
Dining Room Informal Dining Room, Kitchen/Dining Room, Living/Dining Room
Interior
Heating Forced Air
Cooling Central Air
Fireplaces Number 1
Fireplaces Type Gas, Living Room
Fireplace Yes
Appliance Air-To-Air Exchanger, Cooktop, Dishwasher, Disposal, Dryer, Humidifier, Microwave, Refrigerator, Washer
Exterior
Parking Features Attached Garage, Asphalt, Garage Door Opener
Garage Spaces 3.0
Fence None
Roof Type Asphalt
Building
Lot Description On Golf Course, Tree Coverage - Medium
Story Modified Two Story
Foundation 1200
Sewer City Sewer/Connected, Shared Septic
Water City Water/Connected
Level or Stories Modified Two Story
Structure Type Brick/Stone
New Construction false
Schools
School District St. Francis
Read Less
Want to know what your home might be worth? Contact us for a FREE valuation!

Our team is ready to help you sell your home for the highest possible price ASAP






