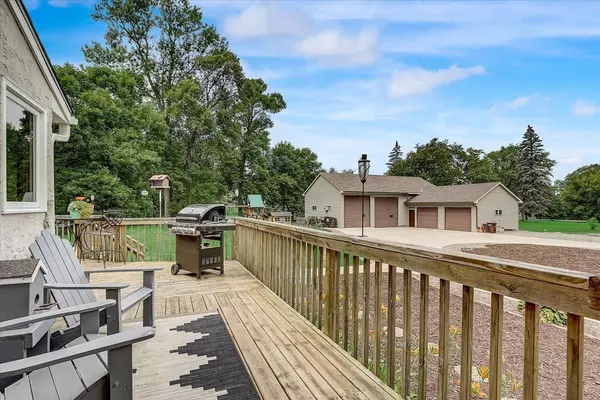$490,000
$499,000
1.8%For more information regarding the value of a property, please contact us for a free consultation.
1951 Baker Park RD Independence, MN 55359
4 Beds
3 Baths
2,967 SqFt
Key Details
Sold Price $490,000
Property Type Single Family Home
Sub Type Single Family Residence
Listing Status Sold
Purchase Type For Sale
Square Footage 2,967 sqft
Price per Sqft $165
MLS Listing ID 6075128
Sold Date 10/01/21
Bedrooms 4
Full Baths 2
Three Quarter Bath 1
Year Built 1956
Annual Tax Amount $4,236
Tax Year 2020
Contingent None
Lot Size 0.880 Acres
Acres 0.88
Property Description
Peak Investment Residence!! Live in a great investment in the Western Suburbs. Every surface has been brought forward in this 4BR 3BA, including custom kitchen with granite countertops and black walnut cabinets, new windows, and hardwood ash floors. Ongoing allowance for business (see supplements). The multi-purpose detached "Garage-Mah-Hall" is insulated, heated, and air conditioned with oversized doors and room for multiple vehicles. Generous space for projects, automotive hobbyists, fabrication projects and heated storage of cars, boats, ATVs, or whatever else you're into (owner has had 8+ vehicles in at one time!). Award winning Orono Schools. Access to Baker Park trails and to nearby Baker Park main entrance with large playground and Lake Independence beach/boat launch. All garage equipment and contents to be removed by owner. Garage cabinets to remain. Small playhouse and playset to be removed by owner. Seller paid City Sewer Connection and Home Warranty for Buyers!
Location
State MN
County Hennepin
Zoning Other
Rooms
Basement Block, Daylight/Lookout Windows, Drain Tiled, Drainage System, Egress Window(s), Finished, Full, Storage Space, Walkout
Dining Room Breakfast Bar, Living/Dining Room
Interior
Heating Forced Air
Cooling Central Air
Fireplace No
Appliance Dishwasher, Dryer, Exhaust Fan, Microwave, Range, Refrigerator, Washer, Water Softener Owned
Exterior
Parking Features Detached, Concrete, Garage Door Opener
Garage Spaces 4.0
Roof Type Age Over 8 Years,Asphalt
Building
Lot Description Additional Land Available, Tree Coverage - Medium
Story One
Foundation 1554
Sewer City Sewer - In Street, Other, Tank with Drainage Field
Water Private, Well
Level or Stories One
Structure Type Brick/Stone,Stucco
New Construction false
Schools
School District Orono
Read Less
Want to know what your home might be worth? Contact us for a FREE valuation!

Our team is ready to help you sell your home for the highest possible price ASAP






