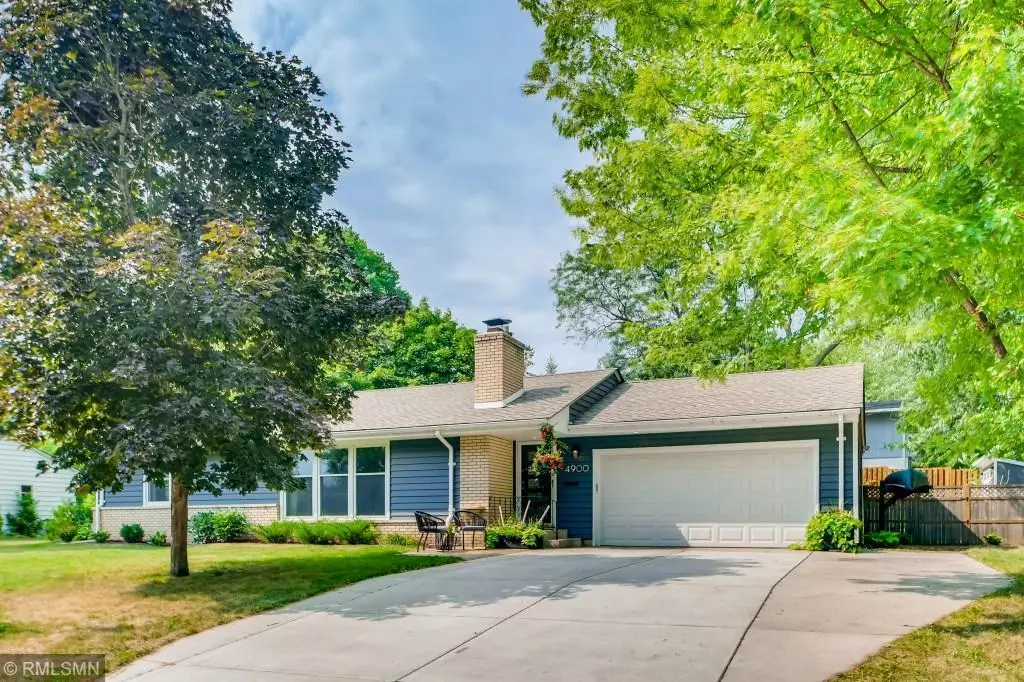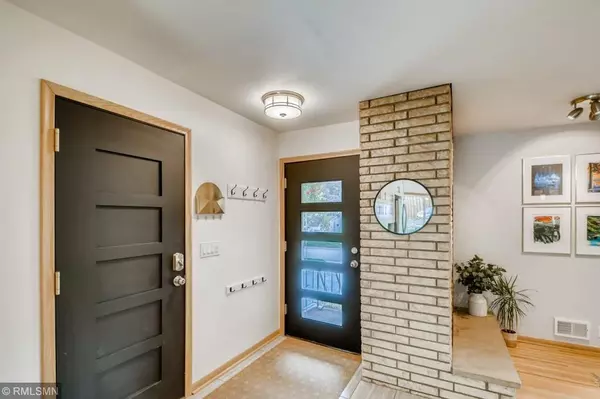$425,000
$399,900
6.3%For more information regarding the value of a property, please contact us for a free consultation.
4900 Dona LN Golden Valley, MN 55422
4 Beds
2 Baths
1,720 SqFt
Key Details
Sold Price $425,000
Property Type Single Family Home
Sub Type Single Family Residence
Listing Status Sold
Purchase Type For Sale
Square Footage 1,720 sqft
Price per Sqft $247
Subdivision Dawn Acres 1St Add
MLS Listing ID 6072513
Sold Date 10/01/21
Bedrooms 4
Full Baths 2
Year Built 1958
Annual Tax Amount $4,247
Tax Year 2021
Contingent None
Lot Size 0.270 Acres
Acres 0.27
Lot Dimensions 107.85x110
Property Description
Nothing left to do here but unpack. Enjoy this updated 4 bedroom, 2 full bath, 2 car garage, one-level home in a fantastic location. Step inside to a bright and open kitchen, dining room and living room space with fireplace. The kitchen highlights tile floors, glass front cabinets, stainless appliances and a whole wall of pantry storage. The living room and dining area adds a great place to entertain, relax or play and also has a wall of storage cabinets with hardwood floors throughout. 3 bedrooms on this level with a convenient full bath. The newly remodeled lower level adds a warm family room with heated hardwood floors and another fireplace. Look behind the bookcase for a secret special space. You'll love the newly added primary suite which boast a huge walk-in closet and great size full bath. Privacy awaits you outside while you enjoy the patio, play in the yard or watch the butterflies throughout the gardens. Close to parks, shopping, dining and easy highway access.
Location
State MN
County Hennepin
Zoning Residential-Single Family
Rooms
Basement Daylight/Lookout Windows, Drain Tiled, Egress Window(s), Finished, Full, Storage Space, Sump Pump
Dining Room Informal Dining Room, Living/Dining Room
Interior
Heating Baseboard, Forced Air, Radiant Floor
Cooling Central Air
Fireplaces Number 2
Fireplaces Type Family Room, Living Room, Wood Burning
Fireplace Yes
Appliance Dishwasher, Dryer, Exhaust Fan, Gas Water Heater, Range, Refrigerator, Washer
Exterior
Parking Features Attached Garage, Concrete
Garage Spaces 2.0
Fence Full, Wood
Roof Type Asphalt
Building
Lot Description Tree Coverage - Light
Story One
Foundation 1075
Sewer City Sewer/Connected
Water City Water/Connected
Level or Stories One
Structure Type Brick/Stone,Vinyl Siding
New Construction false
Schools
School District Robbinsdale
Read Less
Want to know what your home might be worth? Contact us for a FREE valuation!

Our team is ready to help you sell your home for the highest possible price ASAP





