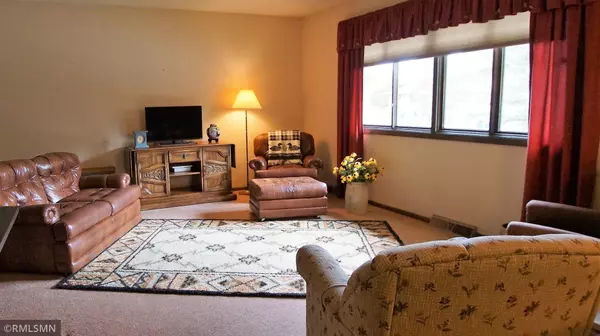$320,000
$329,000
2.7%For more information regarding the value of a property, please contact us for a free consultation.
120 E Golden Lake LN Circle Pines, MN 55014
4 Beds
2 Baths
1,927 SqFt
Key Details
Sold Price $320,000
Property Type Single Family Home
Sub Type Single Family Residence
Listing Status Sold
Purchase Type For Sale
Square Footage 1,927 sqft
Price per Sqft $166
Subdivision Circle Pines G Lake E Add P 2
MLS Listing ID 6030602
Sold Date 09/30/21
Bedrooms 4
Full Baths 2
Year Built 1969
Annual Tax Amount $3,601
Tax Year 2021
Contingent None
Lot Size 0.280 Acres
Acres 0.28
Lot Dimensions 82x146x88x140
Property Description
Wow! This home was well loved! The retro feel is awesome, with cared for interior that will last a few more generations, yet mechanicals and exterior (roof and siding) updated through the years. The neighborhood is sought after for its easy location to the freeway for commuting and great parks, amenities, etc. The yard has amazing perennials and mature trees for just the right mix of sun and shade. Enter the home and you will be able to choose: move in and enjoy life for some time, or have lots of fun doing updates. Some of the bedrooms have wood floors which one doesn't always find with this vintage home. The amazing fireplace in the family room was converted to gas for ease of use. There is a really large workshop in the lower level for the crafty person...or turn that space into more finished square feet if you so desire. All appliances are included and the refrigerator has a built-in ice maker in the freezer compartment. This house is a dream come true!
Location
State MN
County Anoka
Zoning Residential-Single Family
Rooms
Basement Block, Daylight/Lookout Windows, Full, Partially Finished, Storage Space, Sump Pump
Dining Room Eat In Kitchen, Separate/Formal Dining Room
Interior
Heating Forced Air, Fireplace(s)
Cooling Central Air
Fireplaces Number 1
Fireplaces Type Brick, Family Room, Gas
Fireplace Yes
Appliance Dishwasher, Disposal, Dryer, Exhaust Fan, Gas Water Heater, Range, Refrigerator, Washer, Water Softener Rented
Exterior
Parking Features Attached Garage, Asphalt, Garage Door Opener
Garage Spaces 2.0
Fence Split Rail
Roof Type Age 8 Years or Less,Asphalt,Pitched
Building
Lot Description Tree Coverage - Medium
Story Split Entry (Bi-Level)
Foundation 1204
Sewer City Sewer/Connected
Water City Water/Connected
Level or Stories Split Entry (Bi-Level)
Structure Type Steel Siding
New Construction false
Schools
School District Centennial
Read Less
Want to know what your home might be worth? Contact us for a FREE valuation!

Our team is ready to help you sell your home for the highest possible price ASAP





