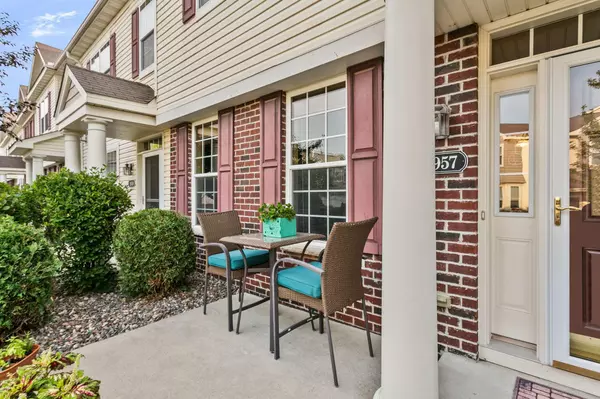$277,500
$260,000
6.7%For more information regarding the value of a property, please contact us for a free consultation.
1957 Shamrock PL Chaska, MN 55318
3 Beds
3 Baths
1,624 SqFt
Key Details
Sold Price $277,500
Property Type Townhouse
Sub Type Townhouse Side x Side
Listing Status Sold
Purchase Type For Sale
Square Footage 1,624 sqft
Price per Sqft $170
Subdivision Traditions At Clover Rdg Condo
MLS Listing ID 6030562
Sold Date 10/06/21
Bedrooms 3
Full Baths 1
Half Baths 1
Three Quarter Bath 1
HOA Fees $303/mo
Year Built 2005
Annual Tax Amount $2,198
Tax Year 2020
Contingent None
Lot Size 871 Sqft
Acres 0.02
Lot Dimensions Common
Property Description
Meticulously maintained Chaska townhome! Enter the home and notice the quality finishes throughout including beautiful Brazilian hardwood floors, fresh paint (2020), living room with built-in surround sound system, and functional floor plan. The kitchen offers silestone countertops, breakfast bar, black stainless steel Samsung appliances(201), and tons of cabinet space. Upstairs you'll find bonus space in the loft including a 2nd built-in surround sound system & high end carpet (2017). The spacious master suite features private en-suite bathroom with dual vanity & adjacent walk-in closet with built-in organizers. Both extra bedrooms are upstairs & offer plenty of space for office space or guests. Make life easy with the upper level laundry which features high end Samsung washer & dryer (2018). Don't miss the spotless garage with polyurethane diamond speck floor coating (2020), built in Husky storage system and workbench (2020), newer insulated garage door & additional shelving.
Location
State MN
County Carver
Zoning Residential-Single Family
Rooms
Basement None
Dining Room Breakfast Bar, Eat In Kitchen, Informal Dining Room, Kitchen/Dining Room, Living/Dining Room
Interior
Heating Forced Air
Cooling Central Air
Fireplace No
Appliance Dishwasher, Disposal, Dryer, Exhaust Fan, Freezer, Gas Water Heater, Microwave, Range, Refrigerator, Washer, Water Softener Owned
Exterior
Parking Features Attached Garage, Asphalt, Garage Door Opener, Insulated Garage, Tuckunder Garage
Garage Spaces 2.0
Roof Type Asphalt,Pitched
Building
Story Two
Foundation 812
Sewer City Sewer/Connected
Water City Water/Connected
Level or Stories Two
Structure Type Brick/Stone,Vinyl Siding
New Construction false
Schools
School District Eastern Carver County Schools
Others
HOA Fee Include Maintenance Structure,Hazard Insurance,Internet,Maintenance Grounds,Professional Mgmt,Trash,Lawn Care,Water
Restrictions Mandatory Owners Assoc,Pets - Cats Allowed,Pets - Dogs Allowed,Pets - Number Limit,Pets - Weight/Height Limit
Read Less
Want to know what your home might be worth? Contact us for a FREE valuation!

Our team is ready to help you sell your home for the highest possible price ASAP





