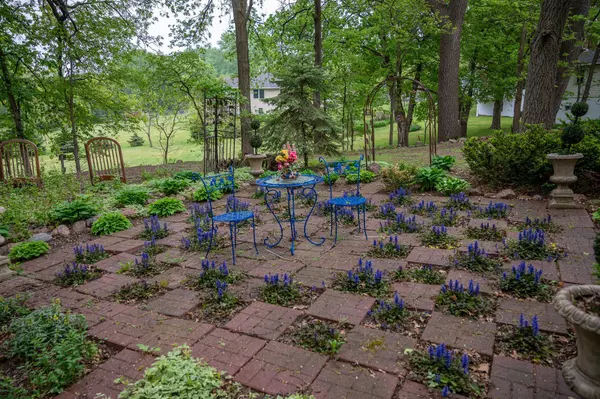$515,000
$529,000
2.6%For more information regarding the value of a property, please contact us for a free consultation.
1905 Albion AVE Fairmont, MN 56031
3 Beds
3 Baths
4,472 SqFt
Key Details
Sold Price $515,000
Property Type Single Family Home
Sub Type Single Family Residence
Listing Status Sold
Purchase Type For Sale
Square Footage 4,472 sqft
Price per Sqft $115
Subdivision Harnden 2Nd Add
MLS Listing ID 5700934
Sold Date 10/08/21
Bedrooms 3
Full Baths 2
Half Baths 1
Year Built 1992
Annual Tax Amount $5,601
Tax Year 2020
Contingent None
Lot Size 1.780 Acres
Acres 1.78
Lot Dimensions 400'x175'
Property Description
Drive up the circular drive and this vine covered two story cape cod home welcomes you. Entering through a covered entry way you are greeted by a reception room. You proceed to a formal living room with east facing bay windows and a formal gas fireplace. The cherry wood crown molding and classical crown molding makes you aware that this is a special home. From the living room are french doors to the library and archway to the formal dining room. The kitchen is spacious with informal eating and a pantry. Across the hall is the entertainment size family room with fireplace, bookshelves and a wonderful view of the natural wooded landscape. From the reception area the semi-open stairway takes you up to 2 bedrooms washed with sunlight and views of the marsh. The master bedroom features a "his" closet and a massive "her" closet, fireplace viewed from bath and bedroom. The lower level feature a man/woman cave with another fireplace, 2 large storage rooms and garage complete this level.
Location
State MN
County Martin
Zoning Residential-Single Family
Rooms
Basement Drain Tiled, Full, Concrete, Storage Space
Dining Room Breakfast Area, Separate/Formal Dining Room
Interior
Heating Forced Air
Cooling Central Air
Fireplaces Number 4
Fireplaces Type Family Room, Living Room, Primary Bedroom
Fireplace Yes
Appliance Exhaust Fan, Microwave, Range, Refrigerator
Exterior
Parking Features Attached Garage, Gravel, Multiple Garages, Tuckunder Garage
Garage Spaces 3.0
View Panoramic
Roof Type Asphalt
Building
Lot Description Tree Coverage - Medium
Story Two
Foundation 2250
Sewer City Sewer/Connected
Water City Water/Connected
Level or Stories Two
Structure Type Stucco
New Construction false
Schools
School District Fairmont Area Schools
Read Less
Want to know what your home might be worth? Contact us for a FREE valuation!

Our team is ready to help you sell your home for the highest possible price ASAP





