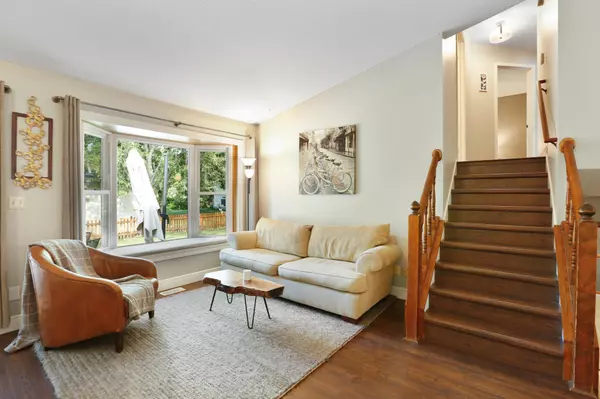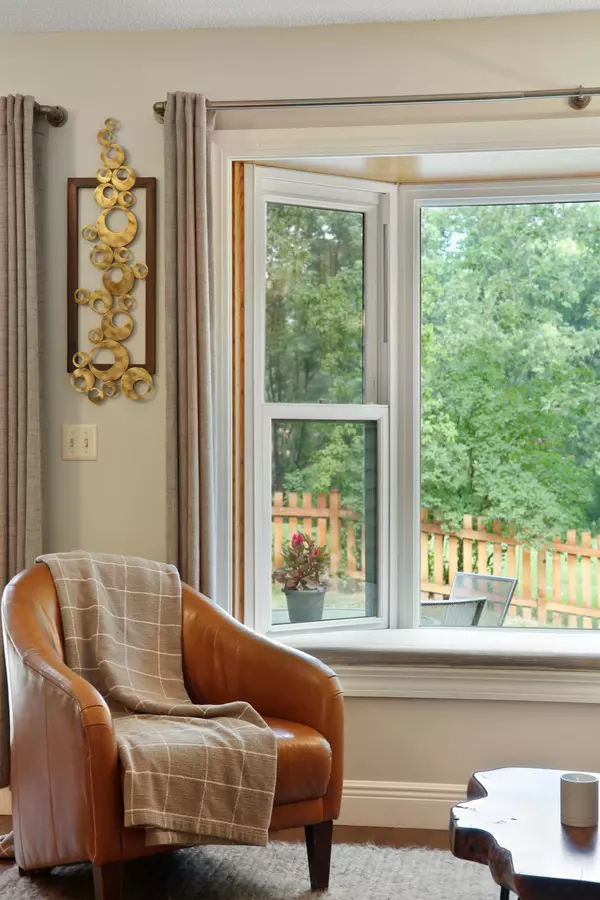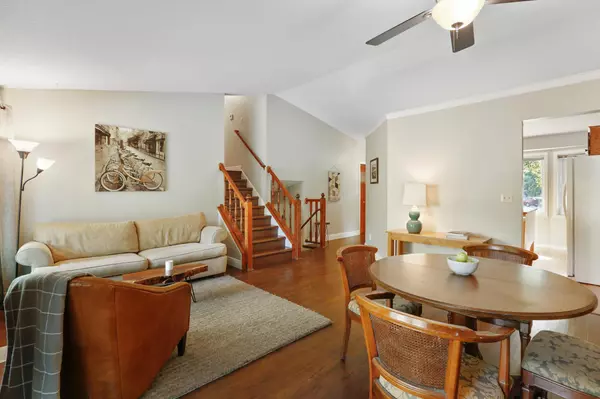$350,000
$309,900
12.9%For more information regarding the value of a property, please contact us for a free consultation.
1383 105th LN NW Coon Rapids, MN 55433
3 Beds
2 Baths
1,746 SqFt
Key Details
Sold Price $350,000
Property Type Single Family Home
Sub Type Single Family Residence
Listing Status Sold
Purchase Type For Sale
Square Footage 1,746 sqft
Price per Sqft $200
Subdivision Summer Chace 2Nd Add
MLS Listing ID 6090843
Sold Date 10/08/21
Bedrooms 3
Full Baths 1
Three Quarter Bath 1
Year Built 1988
Annual Tax Amount $2,855
Tax Year 2021
Contingent None
Lot Size 10,454 Sqft
Acres 0.24
Lot Dimensions 45x159x134x167
Property Description
** MULTIPLE OFFERS RECEIVED** CALLING FOR HIGHEST AND BEST DUE BY 10pm on 9/11/21 - Can you say curb appeal? Brand new cedar porch and shutters on this well cared for, well maintained home. Located on a quiet cul-de-sac, just down the street from the neighborhood park and the Coon Rapids Dam. Private city lot behind the home will never be developed. Backyard has two accessible patios on the main and lower level, overlooking a creek. Property line goes beyond the fully fenced in backyard. All new carpeting was just installed prior to listing. Upstairs bathroom has been completely remodeled and the home has fresh paint throughout. Move in ready!
Location
State MN
County Anoka
Zoning Residential-Single Family
Rooms
Basement Block, Crawl Space, Daylight/Lookout Windows, Drain Tiled, Finished, Partial, Storage Space, Walkout
Dining Room Breakfast Area, Eat In Kitchen, Informal Dining Room, Living/Dining Room
Interior
Heating Forced Air
Cooling Central Air
Fireplace No
Appliance Dishwasher, Disposal, Dryer, Exhaust Fan, Freezer, Gas Water Heater, Microwave, Other, Range, Refrigerator, Washer, Water Softener Owned
Exterior
Parking Features Attached Garage, Asphalt, Garage Door Opener, Other
Garage Spaces 2.0
Fence Full, Other, Wood
Roof Type Asphalt,Pitched
Building
Lot Description Tree Coverage - Light
Story Three Level Split
Foundation 616
Sewer City Sewer/Connected
Water City Water/Connected
Level or Stories Three Level Split
Structure Type Aluminum Siding
New Construction false
Schools
School District Anoka-Hennepin
Read Less
Want to know what your home might be worth? Contact us for a FREE valuation!

Our team is ready to help you sell your home for the highest possible price ASAP






