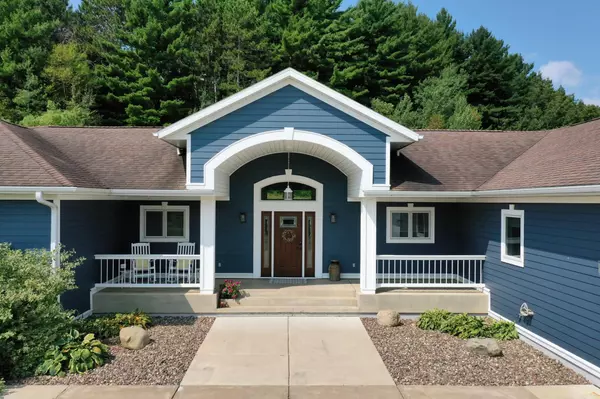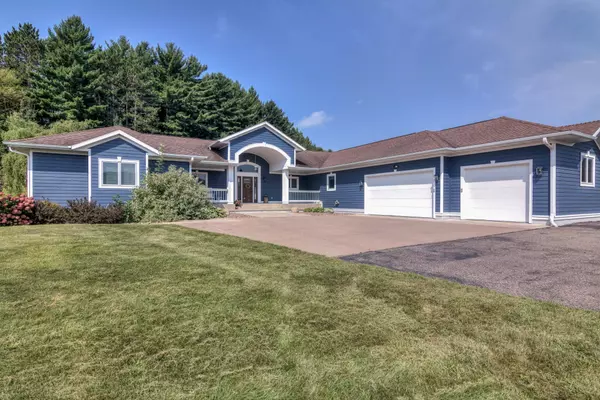$500,000
$497,500
0.5%For more information regarding the value of a property, please contact us for a free consultation.
N4363 500th ST Menomonie, WI 54751
5 Beds
4 Baths
5,299 SqFt
Key Details
Sold Price $500,000
Property Type Single Family Home
Sub Type Single Family Residence
Listing Status Sold
Purchase Type For Sale
Square Footage 5,299 sqft
Price per Sqft $94
Subdivision South View Mdws
MLS Listing ID 6090106
Sold Date 10/12/21
Bedrooms 5
Full Baths 3
Half Baths 1
Year Built 2002
Annual Tax Amount $6,846
Tax Year 2020
Contingent None
Lot Size 2.000 Acres
Acres 2.0
Lot Dimensions 228x315x466x258
Property Description
This beautiful 5 bed, 3 -1/2 bath stunning Ranch with over 5200 sq feet has room for everyone. Amazing front porch watching the sunrise, and open up with your new front door to an amazing entry to your great room with gas fireplace, open an airy eating area with full windows and patio doors to your private back yard, of 2 beautiful acres with privacy and wooded hill. This is the prefect entertaining home with amazing kitchen and breakfast bar, Lower level Family room with Rec area, bar and projector screen. Stunning main floor Master Suite with private patio doors to Hot tub, amazing master bath with soaker tub and shower with his and her closets. Main floor laundry and mud room off of your 3 car garage with access to the lower level from garage. STORAGE no issues here... great built in shelving through out lower level plus 2 bedrooms and a full bath. Jack and Jill bath connects to the other main floor bedrooms. In floor heat in the lower level. Pride in Ownership...A must see!
Location
State WI
County Dunn
Zoning Residential-Single Family
Rooms
Basement Egress Window(s), Finished, Storage Space
Dining Room Breakfast Bar, Eat In Kitchen, Informal Dining Room, Living/Dining Room
Interior
Heating Forced Air, Radiant Floor
Cooling Central Air
Fireplaces Number 1
Fireplaces Type Gas, Living Room
Fireplace Yes
Appliance Dishwasher, Exhaust Fan, Microwave, Range, Refrigerator
Exterior
Parking Features Attached Garage, Concrete, Garage Door Opener
Garage Spaces 3.0
Roof Type Asphalt
Building
Lot Description Corner Lot, Tree Coverage - Medium, Underground Utilities
Story One
Foundation 2880
Sewer Private Sewer
Water Well
Level or Stories One
Structure Type Fiber Cement
New Construction false
Schools
School District Menomonie Area
Read Less
Want to know what your home might be worth? Contact us for a FREE valuation!

Our team is ready to help you sell your home for the highest possible price ASAP





