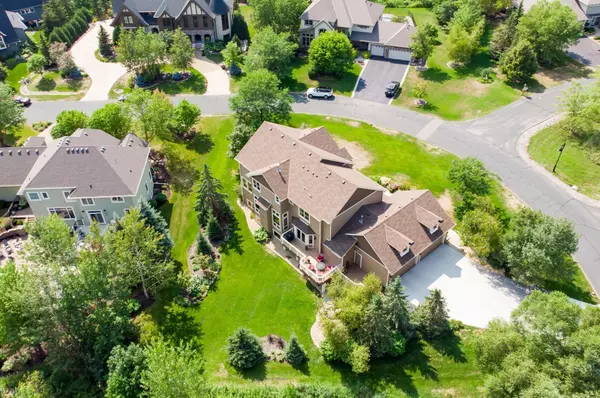$1,175,000
$1,175,000
For more information regarding the value of a property, please contact us for a free consultation.
310 Lythrum LN Medina, MN 55340
5 Beds
5 Baths
5,938 SqFt
Key Details
Sold Price $1,175,000
Property Type Single Family Home
Sub Type Single Family Residence
Listing Status Sold
Purchase Type For Sale
Square Footage 5,938 sqft
Price per Sqft $197
Subdivision Wild Meadows
MLS Listing ID 6076847
Sold Date 10/14/21
Bedrooms 5
Full Baths 2
Half Baths 1
Three Quarter Bath 2
HOA Fees $100/ann
Year Built 2004
Annual Tax Amount $10,188
Tax Year 2021
Contingent None
Lot Size 0.460 Acres
Acres 0.46
Lot Dimensions 153x154x24x170x50
Property Description
Completely custom & one-of-a-kind home in sought after Wild Meadows. Amazing curb appeal w/ exterior front patio & 4-CAR garage. Enter to tons of natural light & open floor plan. Living room w/ floor-to-ceiling windows, custom built-ins & stone fireplace. Kitchen remodel w/ oversized island, copper farmhouse sink, gas cooktop, hood, pantry & informal dining. Walk out to your mntnc-free deck w/ paver patio. ML w/ frml dining, family room, desk nook & oversized mudroom w/ custom built-ins. Bonus/sitting room just steps up from ML w/ tons of natural light. UL w/ 4 beds, 3 baths, loft & laundry room. Oversized owner suite w/ dbl-sided fireplace, lg tub & walk-in shower. LL w/ addt’l stone fireplace, lg entertaining area, wet bar w/ full fridge, bed/bath & bonus/secret room. Heated/insulated 4-car garage w/ built-ins, sink & epoxied floors. NEW: roof (’19), concrete driveway (’17), carpet (’21) & exterior paint (’19). Quality built by Lundgren. Miles of private nbhood trails. Award-winning
Location
State MN
County Hennepin
Zoning Residential-Single Family
Rooms
Basement Finished, Full
Dining Room Eat In Kitchen, Separate/Formal Dining Room
Interior
Heating Forced Air
Cooling Central Air
Fireplaces Number 3
Fireplaces Type Living Room, Primary Bedroom
Fireplace Yes
Appliance Air-To-Air Exchanger, Cooktop, Dishwasher, Dryer, Exhaust Fan, Humidifier, Refrigerator, Washer, Water Softener Owned
Exterior
Parking Features Attached Garage, Concrete
Garage Spaces 4.0
Roof Type Age 8 Years or Less,Asphalt
Building
Story Two
Foundation 2142
Sewer City Sewer/Connected
Water City Water/Connected
Level or Stories Two
Structure Type Brick/Stone,Other
New Construction false
Schools
School District Wayzata
Others
HOA Fee Include Shared Amenities
Read Less
Want to know what your home might be worth? Contact us for a FREE valuation!

Our team is ready to help you sell your home for the highest possible price ASAP






