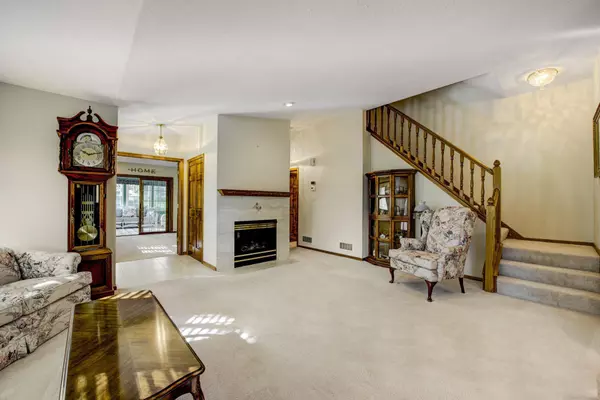$368,000
$360,000
2.2%For more information regarding the value of a property, please contact us for a free consultation.
4546 S Mallard TRL Eagan, MN 55122
2 Beds
2 Baths
1,752 SqFt
Key Details
Sold Price $368,000
Property Type Townhouse
Sub Type Townhouse Quad/4 Corners
Listing Status Sold
Purchase Type For Sale
Square Footage 1,752 sqft
Price per Sqft $210
Subdivision Thomas Lake Woods
MLS Listing ID 6103844
Sold Date 10/15/21
Bedrooms 2
Full Baths 2
HOA Fees $340/mo
Year Built 1991
Annual Tax Amount $2,944
Tax Year 2021
Contingent None
Lot Size 0.320 Acres
Acres 0.32
Lot Dimensions Common
Property Description
Welcome to the high demand Thomas Lake Country Homes community! This home arguably has the best lot in the neighborhood. Private, scenic, and quiet. If you are looking for flexibility in your home, look no further. You can enjoy single level living as your needs change. Upstairs you will find a generous sized owner's suite, complete with a private, updated full bath. The main level features a 2nd bedroom, which could also serve as the primary bedroom, with a walk-in closet and access to the updated full bath. Gorgeous kitchen with Cambria countertops and tile backsplash. Enjoy (yes, enjoy!) washing the dishes with a heated tile floor in front of the sink. Multiple options to relax around your home - den, three season porch, oversized patio, front porch, or in front of your gas fireplace. With vaulted ceilings in most of the main level, the space feels open and airy. Windows galore throughout allow for tons of natural light. Not to mention skylights in the kitchen and owner's bath!
Location
State MN
County Dakota
Zoning Residential-Single Family
Rooms
Basement None
Dining Room Informal Dining Room, Kitchen/Dining Room, Living/Dining Room
Interior
Heating Forced Air
Cooling Central Air
Fireplaces Number 1
Fireplaces Type Family Room
Fireplace Yes
Appliance Dishwasher, Dryer, Microwave, Range, Refrigerator, Washer, Water Softener Owned
Exterior
Parking Features Attached Garage
Garage Spaces 2.0
Building
Story Two
Foundation 1188
Sewer City Sewer/Connected
Water City Water/Connected
Level or Stories Two
Structure Type Wood Siding
New Construction false
Schools
School District Rosemount-Apple Valley-Eagan
Others
HOA Fee Include Maintenance Structure,Hazard Insurance,Trash,Lawn Care,Snow Removal
Restrictions Mandatory Owners Assoc,Pets - Cats Allowed,Pets - Dogs Allowed,Rental Restrictions May Apply
Read Less
Want to know what your home might be worth? Contact us for a FREE valuation!

Our team is ready to help you sell your home for the highest possible price ASAP





