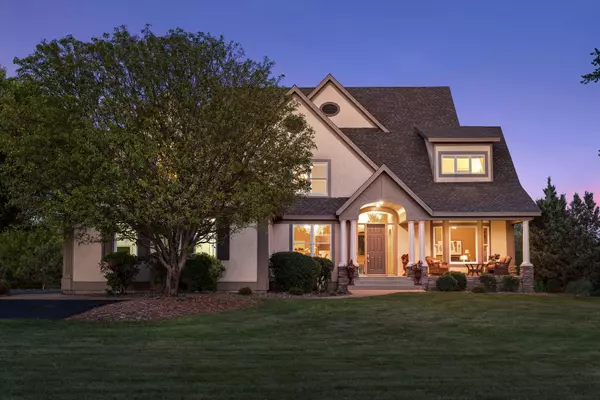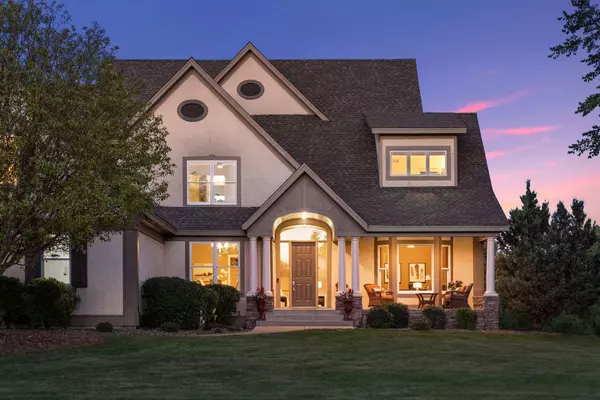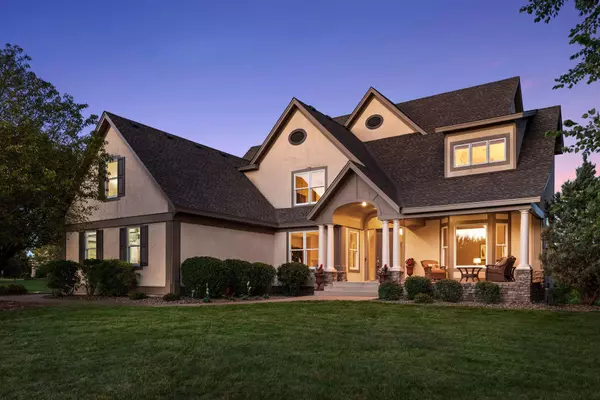$1,052,000
$995,000
5.7%For more information regarding the value of a property, please contact us for a free consultation.
18 Apple Orchard CT Dellwood, MN 55110
5 Beds
5 Baths
6,369 SqFt
Key Details
Sold Price $1,052,000
Property Type Single Family Home
Sub Type Single Family Residence
Listing Status Sold
Purchase Type For Sale
Square Footage 6,369 sqft
Price per Sqft $165
Subdivision Dellwood Apple Orchard Estates
MLS Listing ID 6085608
Sold Date 10/15/21
Bedrooms 5
Full Baths 4
Half Baths 1
Year Built 1999
Annual Tax Amount $9,668
Tax Year 2021
Contingent None
Lot Size 2.770 Acres
Acres 2.77
Lot Dimensions 537 x 326 x 571 x 83
Property Description
This European inspired two-story is on every wish list – stunning and graceful inside and out – a welcoming and comfortable home w/ majestic year-round views. Private corner lot spans nearly 3 acres; spacious deck overlooks backyard w/ firepit where nature abounds. The main floor boasts library w/ built-ins, 13’ ceilings, large windows overlooking the magical front porch, sun drenched Great room adorned w/ 2 gas fireplaces, 180° panoramic views, formal dining room, open kitchen with Brazilian Cherry floors, 8’ granite center island, stainless appliances, double ovens, and built-in refrigeration. The upper level includes an expansive primary suite, three additional generous bedrooms with Jack/Jill or en suite baths, bonus room and study area provide endless possibilities. Walk-out lower level includes full bar with upper and lower cabinets, 2nd family room w/ fireplace, game room, 5th bedroom, bath, exercise room, and storage. The ample three-car garage offers additional space.
Location
State MN
County Washington
Zoning Residential-Single Family
Rooms
Basement Finished, Full, Walkout
Dining Room Eat In Kitchen, Informal Dining Room, Separate/Formal Dining Room
Interior
Heating Forced Air
Cooling Central Air
Fireplaces Number 3
Fireplaces Type Amusement Room, Family Room, Living Room
Fireplace Yes
Appliance Cooktop, Dishwasher, Dryer, Exhaust Fan, Microwave, Refrigerator, Wall Oven, Washer
Exterior
Garage Attached Garage
Garage Spaces 3.0
Building
Story Two
Foundation 1953
Sewer Private Sewer
Water Private
Level or Stories Two
Structure Type Stucco
New Construction false
Schools
School District Mahtomedi
Read Less
Want to know what your home might be worth? Contact us for a FREE valuation!

Our team is ready to help you sell your home for the highest possible price ASAP






