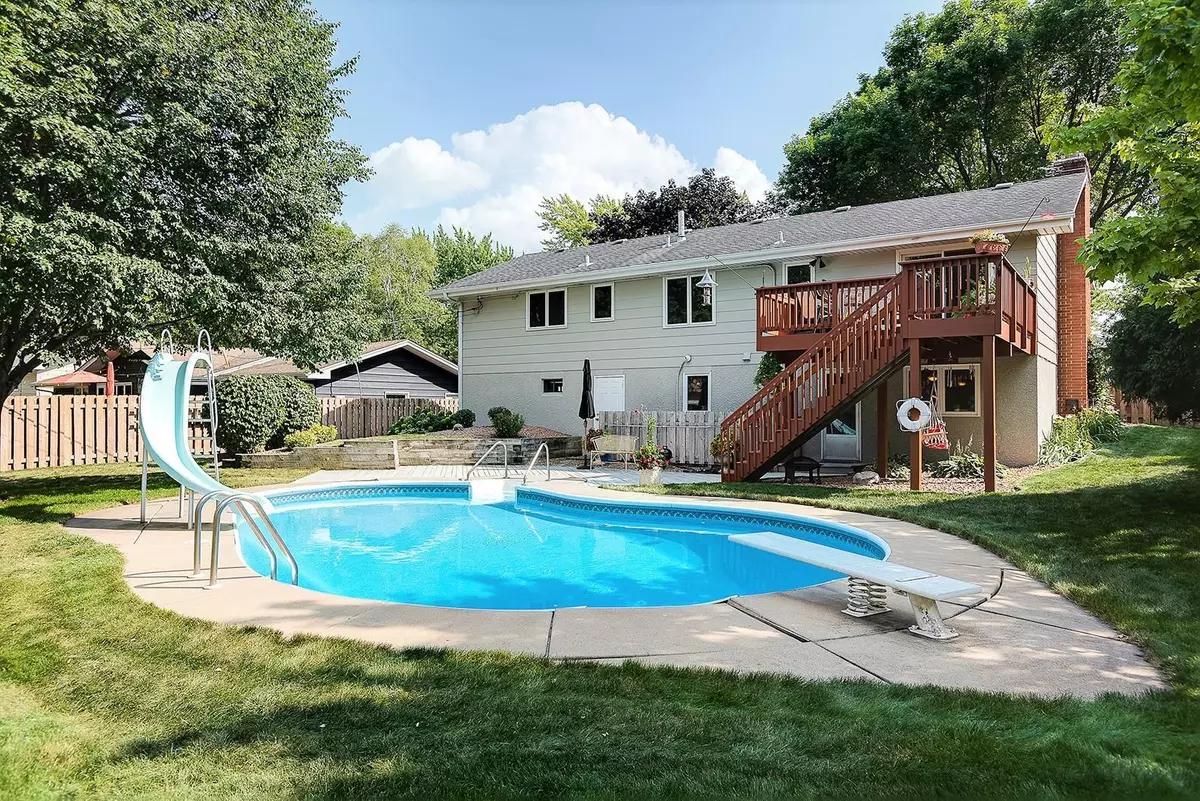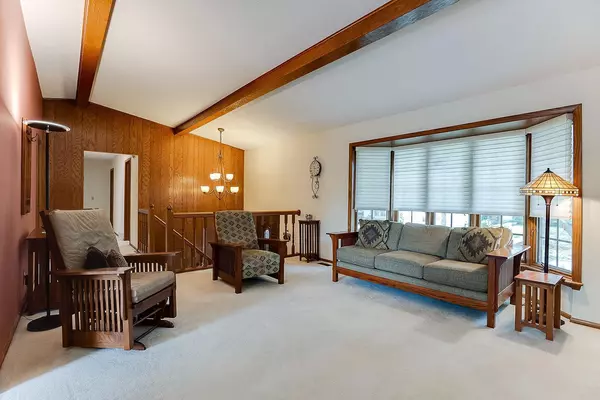$450,000
$450,000
For more information regarding the value of a property, please contact us for a free consultation.
3601 Downers DR NE Saint Anthony, MN 55418
3 Beds
2 Baths
2,170 SqFt
Key Details
Sold Price $450,000
Property Type Single Family Home
Sub Type Single Family Residence
Listing Status Sold
Purchase Type For Sale
Square Footage 2,170 sqft
Price per Sqft $207
Subdivision Wilshire Park 4Th Add
MLS Listing ID 6083295
Sold Date 10/12/21
Bedrooms 3
Full Baths 1
Three Quarter Bath 1
Year Built 1960
Annual Tax Amount $5,583
Tax Year 2021
Contingent None
Lot Size 10,018 Sqft
Acres 0.23
Lot Dimensions 83x119
Property Description
Fun and sun! This beautiful home enjoys a prime location ‘between the schools’ in fantastic St Anthony. It's also minutes to a bus stop, 35W, downtown or the U of M. Treat yourself and guests with the in-ground pool and make memories in your own backyard. Inside, you'll find an efficient, flowing floor plan. Walk out from the dining room to an elevated deck overlooking the backyard. The bright lower level has lookout windows front and back, and a convenient walkout from basement to backyard. Renovated kitchen including a convection oven. Hardwood floors and many mechanical updates make this an even easier home to own. Surprising amount of storage and a shed in the back yard. Home warranty coverage for 1 year included. The school district consistently rates near the top of all districts and makes this home a great value.
Location
State MN
County Hennepin
Zoning Residential-Single Family
Rooms
Basement Block, Daylight/Lookout Windows, Finished, Walkout
Dining Room Eat In Kitchen, Kitchen/Dining Room
Interior
Heating Forced Air
Cooling Central Air
Fireplaces Number 2
Fireplaces Type Brick, Family Room, Gas, Living Room, Wood Burning
Fireplace Yes
Appliance Cooktop, Dishwasher, Disposal, Dryer, Microwave, Refrigerator, Wall Oven, Washer, Water Softener Owned
Exterior
Parking Features Attached Garage, Concrete, Garage Door Opener, Insulated Garage, Tuckunder Garage
Garage Spaces 2.0
Fence Full, Privacy, Wood
Pool Below Ground, Heated
Roof Type Asphalt,Pitched
Building
Lot Description Public Transit (w/in 6 blks), Tree Coverage - Light
Story Split Entry (Bi-Level)
Foundation 1352
Sewer City Sewer/Connected
Water City Water/Connected
Level or Stories Split Entry (Bi-Level)
Structure Type Brick/Stone,Engineered Wood
New Construction false
Schools
School District St. Anthony-New Brighton
Read Less
Want to know what your home might be worth? Contact us for a FREE valuation!

Our team is ready to help you sell your home for the highest possible price ASAP






