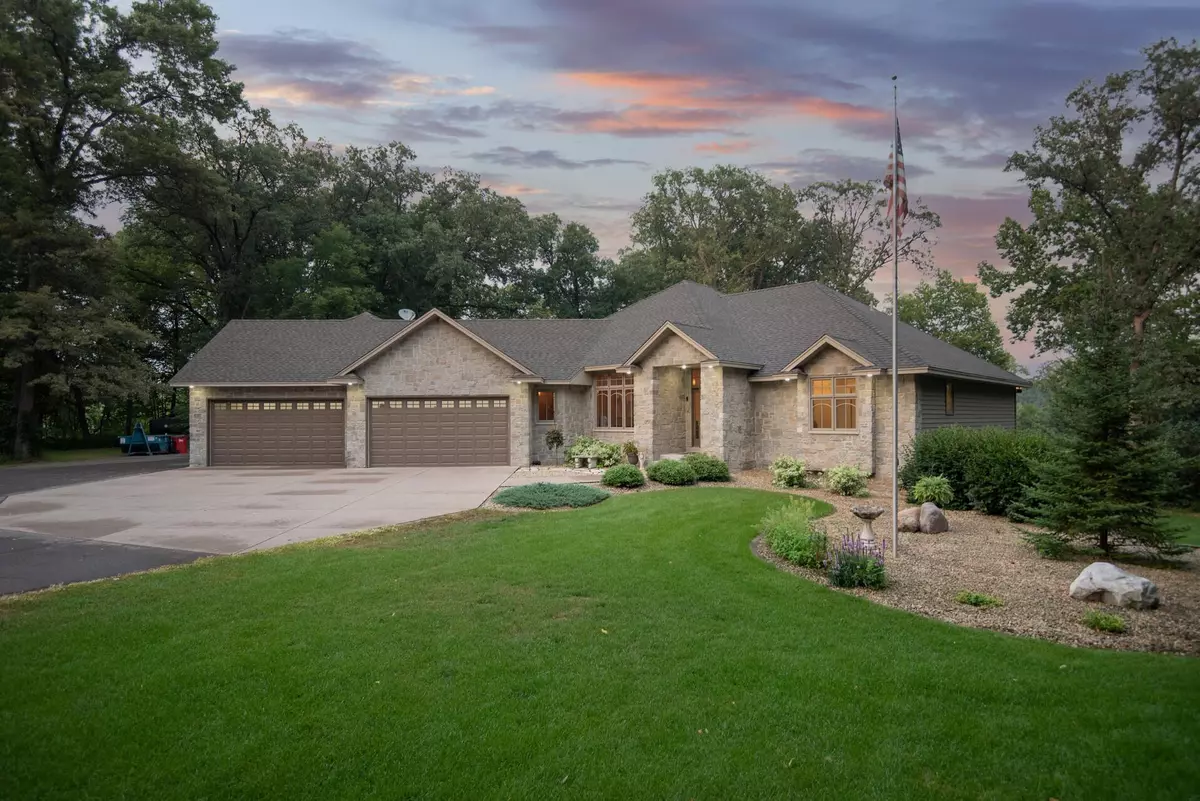$794,800
$775,000
2.6%For more information regarding the value of a property, please contact us for a free consultation.
21025 Blackfoot ST NW Oak Grove, MN 55303
3 Beds
3 Baths
4,512 SqFt
Key Details
Sold Price $794,800
Property Type Single Family Home
Sub Type Single Family Residence
Listing Status Sold
Purchase Type For Sale
Square Footage 4,512 sqft
Price per Sqft $176
Subdivision Willow Ridge Estates
MLS Listing ID 6027782
Sold Date 10/26/21
Bedrooms 3
Full Baths 2
Half Baths 1
Year Built 1998
Annual Tax Amount $5,275
Tax Year 2020
Contingent None
Lot Size 4.010 Acres
Acres 4.01
Lot Dimensions 324x568x233x531
Property Description
Executive custom built rambler on 4.01 spacious acres in Oak Grove! Stunning wooded, private lot with 333' of Rum River shoreline. Multiple indoor & outdoor living spaces including a 4 season porch that walks out to two of the three maintenance free decks. Newly refinished Birch hardwood floors & new carpet along with abundant natural light shine throughout this incredible home. Massive master suite with trey/vault ceiling, built-in drawers/doors and walks out to the third deck. Huge master bath with in-floor heat, separate jetted tub, shower and walk-in closet. Huge walkout LL featuring in-floor heat, stunning built-ins, fireplace, wet bar & billiard area. 2 spacious bedrooms, hot tub room complete with hot tub & separate exercise room. Gorgeous landscaping & backyard with paver firepit overlooking Rum River. Large 8 car, 2100+ sq' garage with in-floor heat & drains. You might find a few of these features in competing homes but you will never find all of these in one incredible home!
Location
State MN
County Anoka
Zoning Residential-Single Family
Body of Water Rum River
Rooms
Basement Finished, Full, Concrete, Walkout
Dining Room Breakfast Bar, Breakfast Area, Eat In Kitchen, Informal Dining Room, Kitchen/Dining Room, Separate/Formal Dining Room
Interior
Heating Boiler, Forced Air, Fireplace(s), Hot Water, Radiant Floor
Cooling Central Air
Fireplaces Number 2
Fireplaces Type Two Sided, Family Room, Gas, Living Room
Fireplace Yes
Appliance Air-To-Air Exchanger, Central Vacuum, Cooktop, Dishwasher, Dryer, Electronic Air Filter, Exhaust Fan, Humidifier, Gas Water Heater, Microwave, Refrigerator, Wall Oven, Washer, Water Softener Owned
Exterior
Parking Features Attached Garage, Asphalt, Floor Drain, Garage Door Opener, Heated Garage, Insulated Garage
Garage Spaces 8.0
Fence None
Waterfront Description River Front
View Y/N River
View River
Roof Type Age Over 8 Years,Asphalt
Road Frontage No
Building
Lot Description Accessible Shoreline, Tree Coverage - Heavy
Story One
Foundation 2224
Sewer Private Sewer
Water Private, Well
Level or Stories One
Structure Type Brick/Stone,Steel Siding
New Construction false
Schools
School District St. Francis
Read Less
Want to know what your home might be worth? Contact us for a FREE valuation!

Our team is ready to help you sell your home for the highest possible price ASAP





