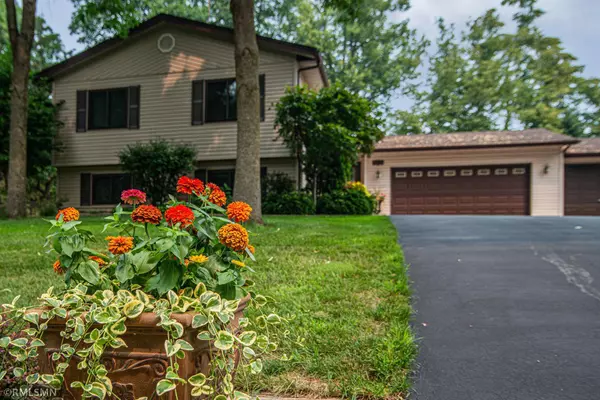$715,000
$699,900
2.2%For more information regarding the value of a property, please contact us for a free consultation.
9926 Kismet Isle DR N Chisago City, MN 55013
4 Beds
3 Baths
2,372 SqFt
Key Details
Sold Price $715,000
Property Type Single Family Home
Sub Type Single Family Residence
Listing Status Sold
Purchase Type For Sale
Square Footage 2,372 sqft
Price per Sqft $301
Subdivision Barvel Beach 2
MLS Listing ID 6095740
Sold Date 10/28/21
Bedrooms 4
Full Baths 1
Three Quarter Bath 2
Year Built 1978
Annual Tax Amount $6,579
Tax Year 2021
Contingent None
Lot Size 0.890 Acres
Acres 0.89
Lot Dimensions 110x331x145x276
Property Description
Meticulous and impressive lake home on Big Green Lake with great setup inside & out. Gorgeous views looking down center of the lake, sand swimming beach, great lakeside area with fire pit, boathouse, shed/fishhouse, dock, and private drive down to lake. Beautifully landscaped & wooded lot, hot tub overlooking lake, patio, & deck with panoramic views. Home is 4BR/3BA & has been lovingly cared for & updated. Kitchen has updated cabinets, quartz counters, huge island, stainless applncs, & travertine tile. Main lvl has LR with a gas fireplace, 3BR/2BA's & great lake views. Lower lvl has a cozy family room with pellet stove, stunning wet bar/game room w/ wainscoting, & pool table. Also on this level is a large BR, 3/4 BA w/ steam shower & finished laundry room w/ cabinets & counters. Walk-out to patio & hot tub area. Mechanics garage is spotless - insulated, heated, has work benches, pull down storage & secret storage for pellet stove easy filling. Great location & easy access from I35.
Location
State MN
County Chisago
Zoning Shoreline,Residential-Single Family
Body of Water Green
Lake Name Chisago Lakes
Rooms
Basement Daylight/Lookout Windows, Finished, Full, Walkout
Dining Room Breakfast Bar, Informal Dining Room, Kitchen/Dining Room
Interior
Heating Forced Air
Cooling Central Air
Fireplaces Number 2
Fireplaces Type Brick, Family Room, Free Standing, Gas, Living Room, Pellet Stove, Stone
Fireplace Yes
Appliance Dishwasher, Dryer, Microwave, Range, Refrigerator, Washer, Water Softener Owned
Exterior
Parking Features Attached Garage, Asphalt, Concrete, Garage Door Opener, Heated Garage, Insulated Garage, RV Access/Parking
Garage Spaces 3.0
Waterfront Description Dock,Lake Front,Lake View
View Lake, North, Panoramic
Roof Type Asphalt,Pitched
Road Frontage No
Building
Lot Description Accessible Shoreline, Irregular Lot, Island/Peninsula, Tree Coverage - Heavy
Story Split Entry (Bi-Level)
Foundation 1180
Sewer Private Sewer
Water Well
Level or Stories Split Entry (Bi-Level)
Structure Type Brick/Stone,Metal Siding,Vinyl Siding
New Construction false
Schools
School District Chisago Lakes
Read Less
Want to know what your home might be worth? Contact us for a FREE valuation!

Our team is ready to help you sell your home for the highest possible price ASAP






