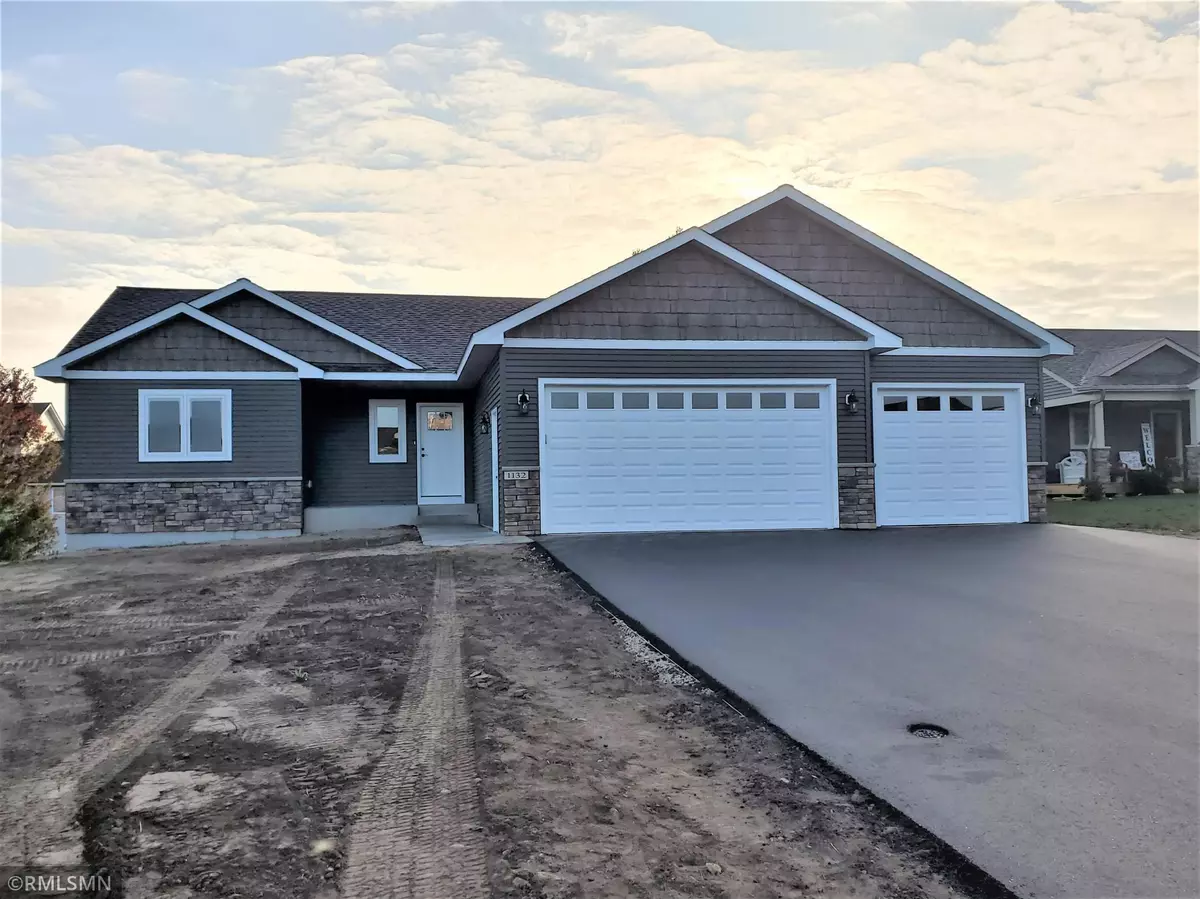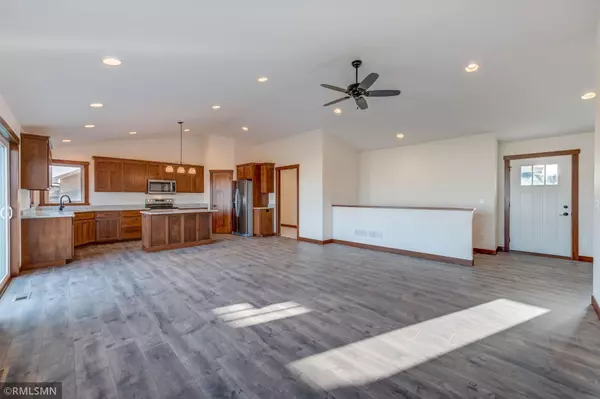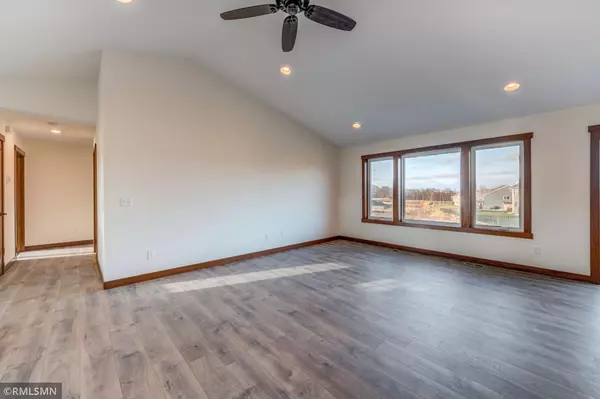$354,900
$354,900
For more information regarding the value of a property, please contact us for a free consultation.
1132 Wyoming ST Roberts, WI 54023
2 Beds
2 Baths
1,384 SqFt
Key Details
Sold Price $354,900
Property Type Single Family Home
Sub Type Single Family Residence
Listing Status Sold
Purchase Type For Sale
Square Footage 1,384 sqft
Price per Sqft $256
Subdivision Rolling Mdws Add 04
MLS Listing ID 6108209
Sold Date 10/29/21
Bedrooms 2
Full Baths 1
Three Quarter Bath 1
Year Built 2021
Annual Tax Amount $664
Tax Year 2020
Contingent None
Lot Size 0.270 Acres
Acres 0.27
Lot Dimensions 83 x 132
Property Description
Welcome to your newly constructed quality home in Rolling Meadows sub-division! This one-story brand new home boasts an open concept kitchen, dining, and living area with vaulted ceiling. Check out the quality details of the kitchen with walk-in pantry, granite counters, stainless appliances, and hand-crafted custom hardwood soft-close cabinetry! Matching custom woodwork throughout the home! You will love the private main floor master bedroom with walk-in closet and double-vanity bathroom. One additional bedroom with full bath on main floor as well as main floor laundry, the lower level walk-out area is unfinished and includes floor plan for a bath, family room, and 2 additional bedrooms, allowing you to build equity in your brand new home! The extra deep 3-car garage is insulated and sheet rocked. Aspahlt driveway is completed. Conveniently located only a few minutes from I-94.
Location
State WI
County St. Croix
Zoning Residential-Single Family
Rooms
Basement Daylight/Lookout Windows, Full, Concrete, Sump Pump, Unfinished, Walkout
Dining Room Living/Dining Room
Interior
Heating Forced Air
Cooling Central Air
Fireplace No
Appliance Dishwasher, Electric Water Heater, Microwave, Range, Refrigerator
Exterior
Parking Features Attached Garage, Garage Door Opener, Insulated Garage
Garage Spaces 3.0
Roof Type Asphalt
Building
Lot Description Tree Coverage - Light, Underground Utilities
Story One
Foundation 1384
Sewer City Sewer/Connected
Water City Water/Connected
Level or Stories One
Structure Type Brick/Stone,Vinyl Siding
New Construction true
Schools
School District Saint Croix Central
Read Less
Want to know what your home might be worth? Contact us for a FREE valuation!

Our team is ready to help you sell your home for the highest possible price ASAP





