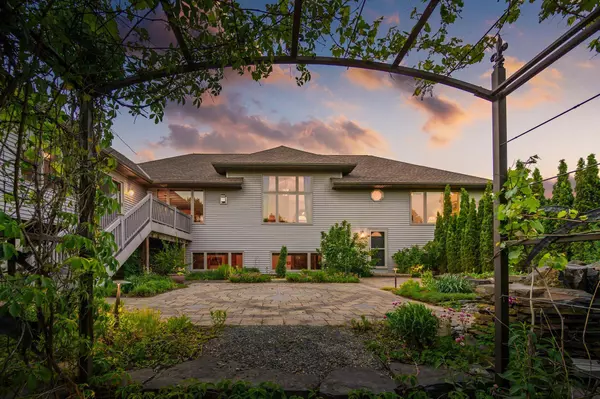$578,100
$614,900
6.0%For more information regarding the value of a property, please contact us for a free consultation.
4010 136th LN NE Ham Lake, MN 55304
5 Beds
3 Baths
4,480 SqFt
Key Details
Sold Price $578,100
Property Type Single Family Home
Sub Type Single Family Residence
Listing Status Sold
Purchase Type For Sale
Square Footage 4,480 sqft
Price per Sqft $129
Subdivision Kings Wood Estate
MLS Listing ID 6068867
Sold Date 10/29/21
Bedrooms 5
Full Baths 2
Half Baths 1
Year Built 2000
Annual Tax Amount $4,712
Tax Year 2021
Contingent None
Lot Size 1.030 Acres
Acres 1.03
Lot Dimensions 62x243x218x102x248
Property Description
Ham Lake executive walk out rambler situated on over an acre lot on quiet cul-de-sac. Original homeowners to this 5 bed 3 bath home and pride of their homeownership shows throughout the home. Home offers 2 of the bedrooms as private work offices for the ever changing working arrangements. Brazilian granite wet bar in lower level could easily be converted to 2nd kitchen to accommodate multi generation living. Quartz stone on basement fireplace from India, heated floors and tile areas of lower level. This home has been featured in magazines for its award winning custom hand cut European 50x50ft stone patio with water features and professionally landscaped yard, makes entertaining outside this time of year a must. Gardens are all organic with no pesticides. All new exterior was done in 2017 (siding, roof, windows and garage doors) Everything finished with high end materials throughout the home! Perfect home for entertaining friends, family or even the neighbors!
Location
State MN
County Anoka
Zoning Residential-Single Family
Rooms
Basement Block, Drain Tiled, Finished, Full, Sump Pump, Walkout
Dining Room Breakfast Area, Eat In Kitchen, Separate/Formal Dining Room
Interior
Heating Forced Air, Fireplace(s), Radiant Floor
Cooling Central Air
Fireplaces Number 2
Fireplaces Type Family Room, Gas, Living Room
Fireplace Yes
Appliance Air-To-Air Exchanger, Dishwasher, Dryer, Water Osmosis System, Microwave, Range, Refrigerator, Washer, Water Softener Owned
Exterior
Parking Features Attached Garage, Concrete, Garage Door Opener
Garage Spaces 3.0
Fence None
Pool None
Roof Type Age 8 Years or Less,Asphalt
Building
Lot Description Irregular Lot, Tree Coverage - Light
Story One
Foundation 2040
Sewer Mound Septic, Private Sewer
Water Submersible - 4 Inch, Well
Level or Stories One
Structure Type Brick/Stone,Vinyl Siding
New Construction false
Schools
School District Anoka-Hennepin
Read Less
Want to know what your home might be worth? Contact us for a FREE valuation!

Our team is ready to help you sell your home for the highest possible price ASAP





