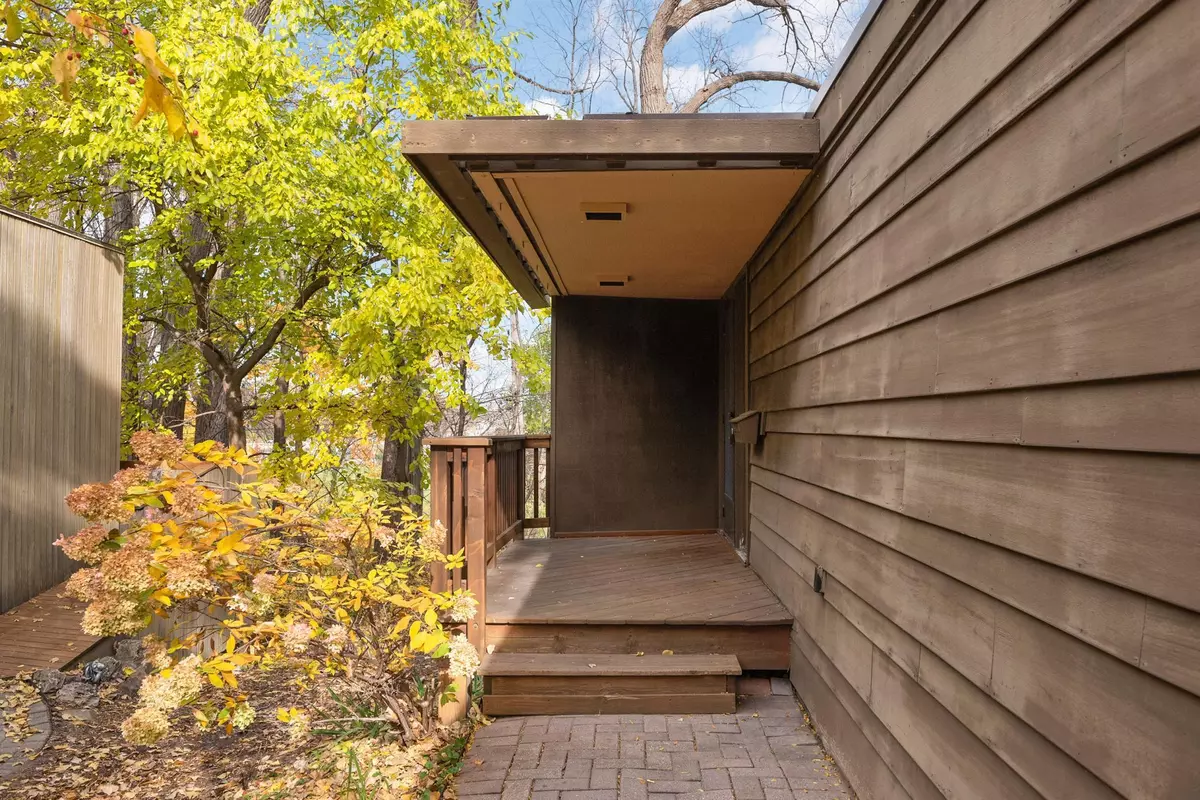$750,000
$743,000
0.9%For more information regarding the value of a property, please contact us for a free consultation.
2105 Folwell AVE Falcon Heights, MN 55108
4 Beds
3 Baths
3,040 SqFt
Key Details
Sold Price $750,000
Property Type Single Family Home
Sub Type Single Family Residence
Listing Status Sold
Purchase Type For Sale
Square Footage 3,040 sqft
Price per Sqft $246
MLS Listing ID 6119353
Sold Date 12/16/21
Bedrooms 4
Full Baths 1
Half Baths 1
Three Quarter Bath 1
Year Built 1969
Annual Tax Amount $7,964
Tax Year 2021
Contingent None
Lot Size 10,018 Sqft
Acres 0.23
Lot Dimensions 135x74
Property Description
Don't miss this rare opportunity to purchase an amazing and unique home by architect, Mike McGuire, in the University Grove neighborhood! The home is now open to all buyers, having completed the 90 day university marketing requirement! This hidden gem is flooded with natural light through the centrally located skylight and the multiple new Andersen sliding doors which open to the wrap around patio and deck. The multi-level home has an open floor plan on main with gas fireplace. Four bedrooms on upper level with two baths and laundry. Lower level has additional bath, kitchenette and spacious family room that walks-out to the wooded path offering views of the open green lawns that join the architecturally significant Bell Museum. Newer mechanicals, updated electrical panel and Redwood siding + privacy fence and two car attached garage make this fabulous home ready to move into and enjoy!
Location
State MN
County Ramsey
Zoning Residential-Single Family
Rooms
Basement Finished
Dining Room Separate/Formal Dining Room
Interior
Heating Forced Air
Cooling Central Air
Fireplaces Number 2
Fireplaces Type Family Room, Gas, Living Room
Fireplace Yes
Appliance Dishwasher, Dryer, Exhaust Fan, Microwave, Range, Refrigerator, Washer
Exterior
Parking Features Attached Garage, Garage Door Opener
Garage Spaces 2.0
Fence Privacy, Wood
Roof Type Flat,Pitched
Building
Lot Description Tree Coverage - Medium
Story Two
Foundation 1136
Sewer City Sewer/Connected
Water City Water/Connected
Level or Stories Two
Structure Type Wood Siding
New Construction false
Schools
School District Roseville
Others
Restrictions Other
Read Less
Want to know what your home might be worth? Contact us for a FREE valuation!

Our team is ready to help you sell your home for the highest possible price ASAP





