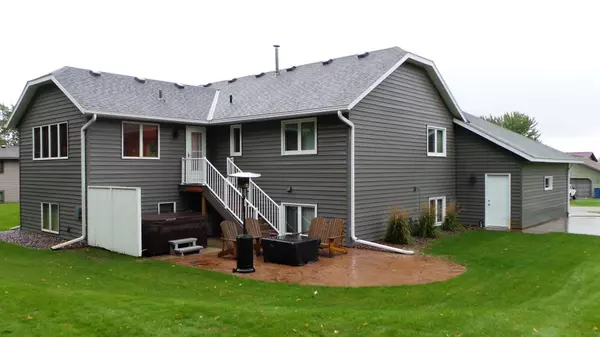$308,500
$315,000
2.1%For more information regarding the value of a property, please contact us for a free consultation.
2431 Tranquility DR Saint Cloud, MN 56301
4 Beds
2 Baths
2,618 SqFt
Key Details
Sold Price $308,500
Property Type Single Family Home
Sub Type Single Family Residence
Listing Status Sold
Purchase Type For Sale
Square Footage 2,618 sqft
Price per Sqft $117
Subdivision Serenity
MLS Listing ID 6102886
Sold Date 12/17/21
Bedrooms 4
Three Quarter Bath 2
Year Built 1990
Annual Tax Amount $3,692
Tax Year 2021
Contingent None
Lot Size 0.410 Acres
Acres 0.41
Lot Dimensions 120x150
Property Description
True pride of ownership really shows in this stunning home! Immaculate and completely updated throughout! Huge tiled foyer entryway. New seamless steel siding and new roof: 2018. Beautiful familyroom addition added in 2003. Gorgeous granite counter tops & stainless steel appliances, tiled back splash. Kitchen is open to both dining and family room...wonderful for entertaining! 2 remodeled baths with large tiled walk-in showers! Flooring has also been updated! Gorgeous basement familyroom with cozy fireplace, plenty of space for a pool table and rec-games...even complete with a wet bar and mini refrig. ! New front door, garage door, & service door. .41 acre yard with privacy in the back...lots of room for yard games or shoot some hoops on your own B/Ball court! Relax on the stamped 16x20 patio. You may further appreciate the sprinkler system, separate well for watering, a storage shed & the beautiful landscaping! Move right in and enjoy! WELCOME HOME!
Location
State MN
County Stearns
Zoning Residential-Single Family
Rooms
Basement Egress Window(s), Finished, Sump Pump
Dining Room Informal Dining Room
Interior
Heating Forced Air
Cooling Central Air
Fireplaces Number 1
Fireplaces Type Family Room, Gas
Fireplace Yes
Appliance Dishwasher, Dryer, Microwave, Range, Refrigerator, Washer, Water Softener Owned
Exterior
Parking Features Attached Garage
Garage Spaces 2.0
Roof Type Age 8 Years or Less,Asphalt
Building
Story Split Entry (Bi-Level)
Foundation 1288
Sewer City Sewer/Connected
Water City Water/Connected, Well
Level or Stories Split Entry (Bi-Level)
Structure Type Steel Siding
New Construction false
Schools
School District St. Cloud
Read Less
Want to know what your home might be worth? Contact us for a FREE valuation!

Our team is ready to help you sell your home for the highest possible price ASAP





