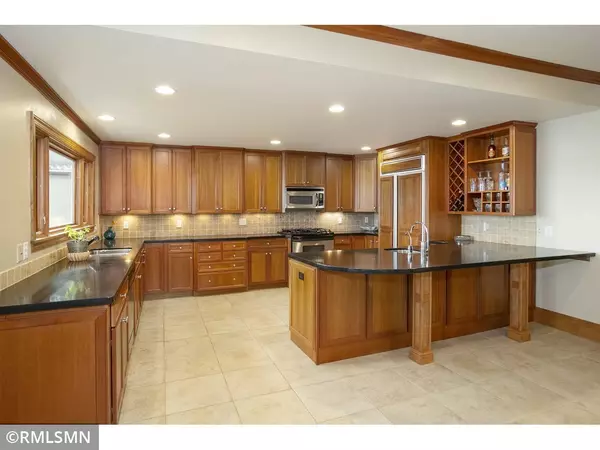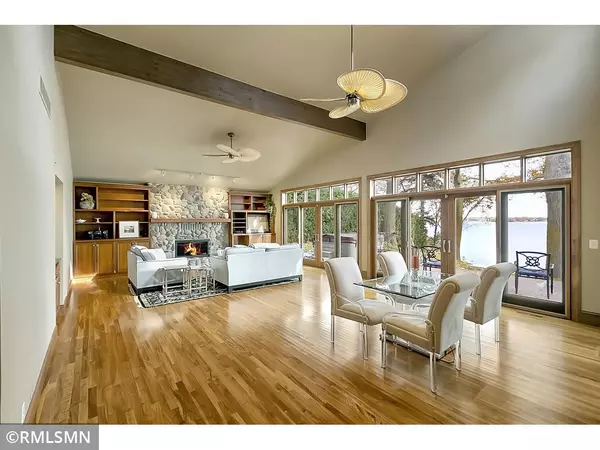$1,535,000
$1,650,000
7.0%For more information regarding the value of a property, please contact us for a free consultation.
1380 Rest Point RD Orono, MN 55364
3 Beds
3 Baths
2,844 SqFt
Key Details
Sold Price $1,535,000
Property Type Single Family Home
Sub Type Single Family Residence
Listing Status Sold
Purchase Type For Sale
Square Footage 2,844 sqft
Price per Sqft $539
Subdivision Subd Rest Point Park Lake Mtka
MLS Listing ID 5680045
Sold Date 12/17/21
Bedrooms 3
Full Baths 2
Half Baths 1
Year Built 1920
Annual Tax Amount $13,501
Tax Year 2020
Contingent None
Lot Size 0.380 Acres
Acres 0.38
Lot Dimensions 100 x 145 x 100 x 179
Property Description
100 ft of beautiful sandy lakeshore! Lake views from almost every room! Well thought out, open floor plan with quality, custom high-end finishes. Gourmet kitchen with granite countertops, natural cherrywood cabinets and open spaces. First-floor bedroom with two bedrooms up and opportunity to finish a fourth. Luxurious owner's suite with breathtaking views of the lake and gas fireplace. Separate, walk-in shower with Jacuzzi tub in the master bath. 12.3 KW solar system eliminates electrical bills! Boathouse newly renovated with electrical and heat - perfect for rec room or storage. Close to trails for biking and walking paths. 5 minutes to downtown Mound, 15 to Excelsior and Wayzata. Brand new hot tub to keep warm on chilly nights!
Location
State MN
County Hennepin
Zoning Residential-Single Family
Body of Water Minnetonka
Rooms
Basement Partial
Dining Room Breakfast Bar, Breakfast Area, Eat In Kitchen, Informal Dining Room, Kitchen/Dining Room, Living/Dining Room, Separate/Formal Dining Room
Interior
Heating Forced Air, Radiant Floor
Cooling Central Air
Fireplaces Number 2
Fireplaces Type Electric, Family Room, Gas, Primary Bedroom
Fireplace Yes
Appliance Dishwasher, Dryer, Exhaust Fan, Microwave, Range, Refrigerator, Washer, Water Softener Owned
Exterior
Parking Features Attached Garage, Concrete, Heated Garage, Insulated Garage
Garage Spaces 3.0
Waterfront Description Lake Front,Lake View
View Y/N Bay
View Bay
Roof Type Age 8 Years or Less,Asphalt
Road Frontage No
Building
Lot Description Accessible Shoreline
Story Two
Foundation 1914
Sewer City Sewer/Connected
Water Well
Level or Stories Two
Structure Type Cedar,Shake Siding
New Construction false
Schools
School District Westonka
Read Less
Want to know what your home might be worth? Contact us for a FREE valuation!

Our team is ready to help you sell your home for the highest possible price ASAP





