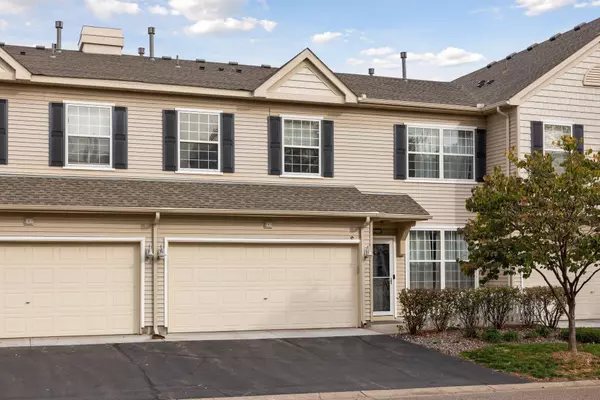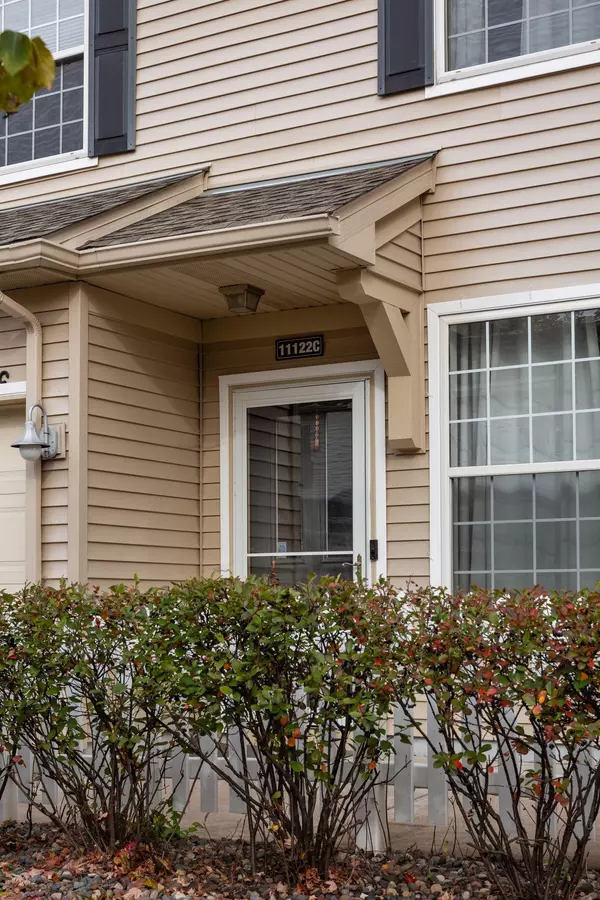$252,000
$250,000
0.8%For more information regarding the value of a property, please contact us for a free consultation.
11122 Aberdeen ST NE #C Blaine, MN 55449
2 Beds
3 Baths
1,632 SqFt
Key Details
Sold Price $252,000
Property Type Townhouse
Sub Type Townhouse Side x Side
Listing Status Sold
Purchase Type For Sale
Square Footage 1,632 sqft
Price per Sqft $154
Subdivision Cic 141 Waterford Place
MLS Listing ID 6119724
Sold Date 12/17/21
Bedrooms 2
Full Baths 1
Half Baths 1
Three Quarter Bath 1
HOA Fees $280/mo
Year Built 2004
Annual Tax Amount $2,020
Tax Year 2021
Contingent None
Lot Size 871 Sqft
Acres 0.02
Lot Dimensions common
Property Description
A welcoming front door leads to a sun-drenched open concept living room and dining area, which flows effortlessly into the updated kitchen. The luxury vinyl plank flooring is all new, as are the kitchen appliances, front-load washer and dryer, and water softener. You can easily fit your king bed into this spacious master bedroom, and still have room for a home office area or reading nook. That cute private patio offers more options for grilling and entertaining, but your guests may also appreciate stopping by to join you at the pool, park, playground, club house, tennis courts or gym. Multiple restaurants and a Target are within walking distance, the National Sports Center is just over a mile from home, and Highway 65 is close by to ease commutes.
Location
State MN
County Anoka
Zoning Residential-Single Family
Rooms
Family Room Amusement/Party Room, Club House, Exercise Room, Play Area
Basement None
Dining Room Breakfast Bar, Eat In Kitchen, Kitchen/Dining Room
Interior
Heating Forced Air
Cooling Central Air
Fireplace No
Appliance Dishwasher, Disposal, Dryer, Exhaust Fan, Gas Water Heater, Microwave, Range, Refrigerator, Washer, Water Softener Owned
Exterior
Parking Features Attached Garage, Asphalt, Garage Door Opener, Insulated Garage
Garage Spaces 2.0
Fence None
Pool Below Ground, Heated, Outdoor Pool, Shared
Roof Type Age 8 Years or Less,Asphalt
Building
Lot Description Public Transit (w/in 6 blks), Zero Lot Line
Story Two
Foundation 672
Sewer City Sewer/Connected
Water City Water/Connected
Level or Stories Two
Structure Type Vinyl Siding
New Construction false
Schools
School District Anoka-Hennepin
Others
HOA Fee Include Maintenance Structure,Hazard Insurance,Lawn Care,Other,Maintenance Grounds,Professional Mgmt,Trash,Shared Amenities,Snow Removal,Water
Restrictions Easements,Pets - Cats Allowed,Pets - Dogs Allowed,Pets - Number Limit,Rental Restrictions May Apply
Read Less
Want to know what your home might be worth? Contact us for a FREE valuation!

Our team is ready to help you sell your home for the highest possible price ASAP






