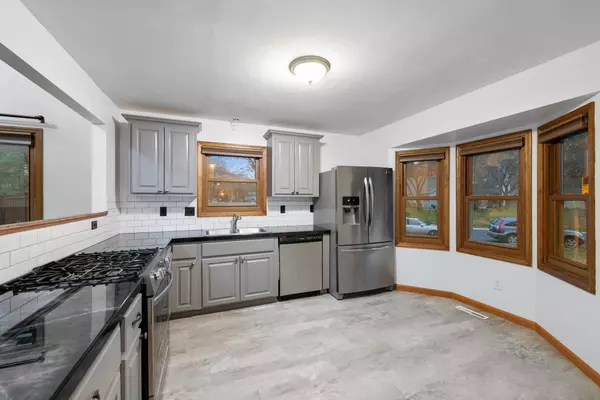$350,000
$359,899
2.8%For more information regarding the value of a property, please contact us for a free consultation.
1697 128th AVE NW Coon Rapids, MN 55448
4 Beds
2 Baths
1,648 SqFt
Key Details
Sold Price $350,000
Property Type Single Family Home
Sub Type Single Family Residence
Listing Status Sold
Purchase Type For Sale
Square Footage 1,648 sqft
Price per Sqft $212
Subdivision Oaks Of Shenandoah 2Nd Add
MLS Listing ID 6117464
Sold Date 12/21/21
Bedrooms 4
Full Baths 2
Year Built 1986
Annual Tax Amount $2,664
Tax Year 2020
Contingent None
Lot Size 0.350 Acres
Acres 0.35
Lot Dimensions 85x58x165x53x151
Property Description
Freshly remodeled 4-level home in The Oaks of Shenandoah. Drive up on your brand new concrete driveway! Move-in ready updates include new carpet, laminate, LVT, and tile flooring throughout. All interior walls have a fresh coat of paint. New kitchen countertops, sink, and faucet. Updated s/s appliances. Solid Oak cabinets have been painted to give them a modern look. Upper-level bathroom vanity and fixtures updated. Two separate living rooms (up/down) Wood fireplace in the lower level family room. Lots of storage in the 4th level. Heated garage and huge fenced-in backyard.
Location
State MN
County Anoka
Zoning Residential-Single Family
Rooms
Basement Daylight/Lookout Windows, Finished, Full
Dining Room Breakfast Bar, Breakfast Area, Informal Dining Room
Interior
Heating Forced Air
Cooling Central Air
Fireplaces Number 1
Fireplaces Type Brick, Family Room, Wood Burning
Fireplace Yes
Appliance Dishwasher, Gas Water Heater, Range, Refrigerator, Water Softener Owned
Exterior
Parking Features Attached Garage, Concrete, Heated Garage
Garage Spaces 2.0
Fence Chain Link, Wood
Roof Type Asphalt,Pitched
Building
Story Four or More Level Split
Foundation 1004
Sewer City Sewer/Connected
Water City Water/Connected
Level or Stories Four or More Level Split
Structure Type Steel Siding
New Construction false
Schools
School District Anoka-Hennepin
Read Less
Want to know what your home might be worth? Contact us for a FREE valuation!

Our team is ready to help you sell your home for the highest possible price ASAP





